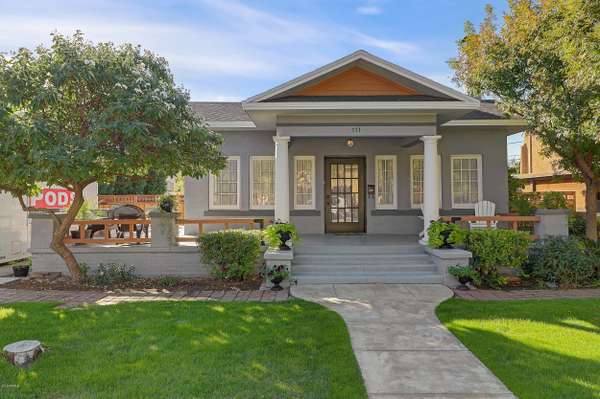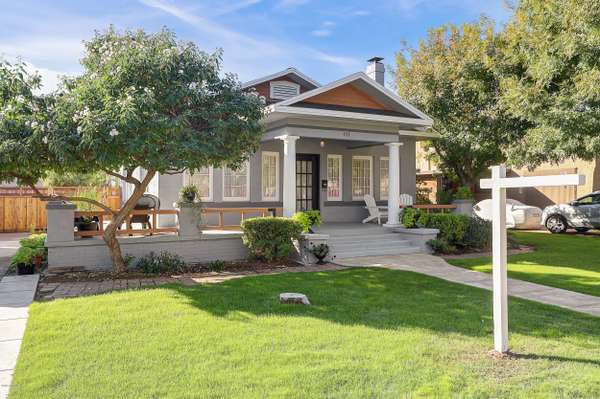For more information regarding the value of a property, please contact us for a free consultation.
111 W ALMERIA Road Phoenix, AZ 85003
Want to know what your home might be worth? Contact us for a FREE valuation!

Our team is ready to help you sell your home for the highest possible price ASAP
Key Details
Sold Price $430,000
Property Type Single Family Home
Sub Type Single Family - Detached
Listing Status Sold
Purchase Type For Sale
Square Footage 1,428 sqft
Price per Sqft $301
Subdivision North Chelsea
MLS Listing ID 6004516
Sold Date 12/31/19
Style Other (See Remarks)
Bedrooms 2
HOA Y/N No
Originating Board Arizona Regional Multiple Listing Service (ARMLS)
Year Built 1924
Annual Tax Amount $2,015
Tax Year 2019
Lot Size 8,268 Sqft
Acres 0.19
Property Description
This Classic 1924 Greek Revival originally known as The H.J. Sullivan Home is a great example of the popular Eclectic Movement of the 20's. The lush front yard & unique Wraparound porch offer GRT space for outdoor entertaining. Original wavy glass windows provide incredible light. Oversized DR/LR w/ FP, has Lrg mantel& blt in cabs. The charming kitchen has original tile,cabs & built in hutch. Beautifully restored wood Floors in all bedrooms & living area, painted wood floors in kitchen & laundry. The original AZ rm currently used as 3rd BDRM has new dual pane windows & French doors leading to the back yard.Tastefully remodeled Bath w/orig Hex flooring. Crown molding, new interior/exterior paint, AC & instant hot water htr, enlarged driveway. Lrg raise bed perfect for Urban Gardening Hurry!
Location
State AZ
County Maricopa
Community North Chelsea
Direction North on 7th Ave to Almeria Rd, first street. East on Almeria to property on South side of street
Rooms
Other Rooms Arizona RoomLanai
Den/Bedroom Plus 3
Separate Den/Office Y
Interior
Interior Features Eat-in Kitchen, 9+ Flat Ceilings, No Interior Steps, High Speed Internet
Heating Natural Gas
Cooling Refrigeration, Programmable Thmstat, Ceiling Fan(s)
Flooring Tile, Wood
Fireplaces Type 1 Fireplace, Living Room
Fireplace Yes
Window Features Wood Frames
SPA None
Laundry Wshr/Dry HookUp Only
Exterior
Exterior Feature Private Yard, Storage
Parking Features Gated
Fence Block, Wood
Pool None
Community Features Near Light Rail Stop, Historic District, Tennis Court(s), Playground, Biking/Walking Path
Utilities Available City Electric, APS, SW Gas
Amenities Available None
View City Lights
Roof Type Composition
Private Pool No
Building
Lot Description Sprinklers In Rear, Sprinklers In Front, Alley, Grass Front, Grass Back, Auto Timer H2O Front, Auto Timer H2O Back
Story 1
Builder Name Home Builder Inc
Sewer Public Sewer
Water City Water
Architectural Style Other (See Remarks)
Structure Type Private Yard,Storage
New Construction No
Schools
Elementary Schools Kenilworth Elementary School
Middle Schools Phoenix Prep Academy
High Schools Central High School
School District Phoenix Union High School District
Others
HOA Fee Include No Fees
Senior Community No
Tax ID 118-56-078
Ownership Fee Simple
Acceptable Financing Cash, Conventional, VA Loan
Horse Property N
Listing Terms Cash, Conventional, VA Loan
Financing Conventional
Read Less

Copyright 2024 Arizona Regional Multiple Listing Service, Inc. All rights reserved.
Bought with HomeSmart
GET MORE INFORMATION




