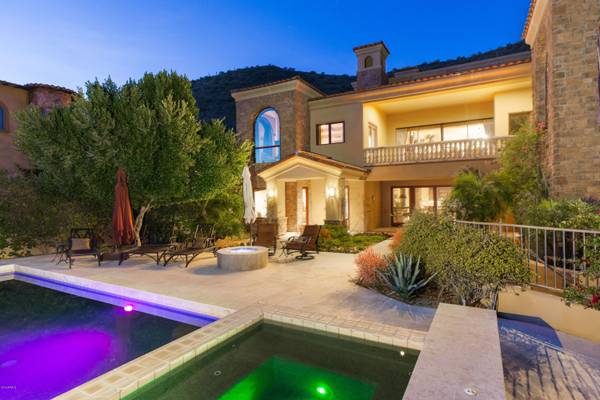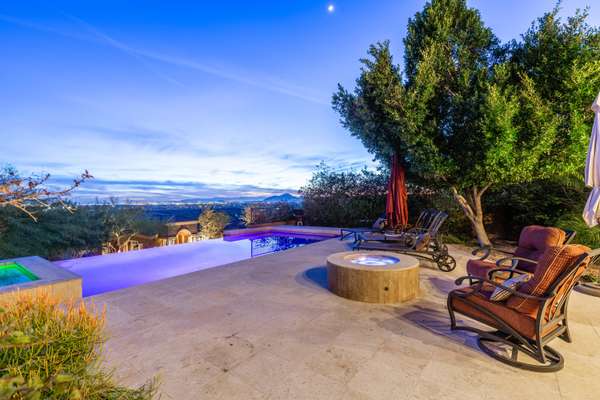For more information regarding the value of a property, please contact us for a free consultation.
11448 E DREYFUS Avenue Scottsdale, AZ 85259
Want to know what your home might be worth? Contact us for a FREE valuation!

Our team is ready to help you sell your home for the highest possible price ASAP
Key Details
Sold Price $2,400,000
Property Type Single Family Home
Sub Type Single Family - Detached
Listing Status Sold
Purchase Type For Sale
Square Footage 7,491 sqft
Price per Sqft $320
Subdivision Ancala
MLS Listing ID 6003787
Sold Date 04/29/20
Style Santa Barbara/Tuscan
Bedrooms 4
HOA Fees $145/qua
HOA Y/N Yes
Originating Board Arizona Regional Multiple Listing Service (ARMLS)
Year Built 2007
Annual Tax Amount $13,105
Tax Year 2019
Lot Size 0.901 Acres
Acres 0.9
Property Description
$300k Price Reduction!! Perched at the top of the hill in Ancala Country Club sits a masterfully designed custom estate with incredible views of the valley, and city lights. Traditional & classic details in every inch of the home. Master Suite is located on the main living level, with enormous covered balconies, and 13' Arched windows framing the home. Upon entering the living room, you are greeted with disappearing 9 ft sliding doors that open up to a large covered balcony to allow for indoor/outdoor entertaining. All bedrooms are full en-suite, with one guest room on main living level, and exquisite library/office with Alder millwork. Beautiful stone adorns the kitchen that any professional chef would love to cook in. 48'' Wolf gas range, Sub-zero ref. CLICK HER Dacor Cappuccino machine, built-in Wolf double ovens, large walk in pantry, breakfast nook, all overlooking the family room, and city lights. 700+ bottle wine cellar, with circular wet bar is wonderful for entertaining friends and watching the sunset. Downstairs offers two guest rooms that enjoy the common Game Room & Media Room equipped with McIntosh surround sound and large wet bar with dishwasher, surrounded by custom millwork. Game room opens up to the outdoor gardens, BBQ island, sparkling pool, jacuzzi, outdoor shower and, of course the incredible views!! Use the Elevator if needed. Two separate garages- one 2 car garage on the lower level, easy for a guest to access, and a 2-car garage on the upper level - main living part of the home. This is truly one home that exudes quality and true custom craftsmanship throughout.
Location
State AZ
County Maricopa
Community Ancala
Direction Shea Blvd. to Frank Lloyd Wright, North to Via Linda, East on Via Linda to Ancala Country Club Guard gate. (Ask guard for directions)
Rooms
Other Rooms Library-Blt-in Bkcse, Guest Qtrs-Sep Entrn, Great Room, Media Room, Family Room, BonusGame Room
Master Bedroom Split
Den/Bedroom Plus 7
Separate Den/Office Y
Interior
Interior Features Upstairs, Eat-in Kitchen, Breakfast Bar, 9+ Flat Ceilings, Central Vacuum, Elevator, Fire Sprinklers, Soft Water Loop, Wet Bar, Kitchen Island, Pantry, Full Bth Master Bdrm, Separate Shwr & Tub, Tub with Jets, High Speed Internet, Granite Counters
Heating Natural Gas
Cooling Refrigeration, Programmable Thmstat, Ceiling Fan(s)
Flooring Carpet, Stone
Fireplaces Type 3+ Fireplace, Fire Pit, Family Room, Living Room, Master Bedroom, Gas
Fireplace Yes
Window Features Mechanical Sun Shds,Skylight(s),Wood Frames,Double Pane Windows,Low Emissivity Windows,Tinted Windows
SPA Heated,Private
Exterior
Exterior Feature Balcony, Covered Patio(s), Patio, Private Street(s), Built-in Barbecue
Parking Features Dir Entry frm Garage, Electric Door Opener, Side Vehicle Entry
Garage Spaces 4.0
Garage Description 4.0
Fence Block, Wrought Iron
Pool Play Pool, Heated, Private
Community Features Gated Community, Community Spa Htd, Community Pool Htd, Guarded Entry, Golf, Tennis Court(s), Clubhouse, Fitness Center
Utilities Available APS, SW Gas
Amenities Available Management
View City Lights, Mountain(s)
Roof Type Tile,Foam,Rolled/Hot Mop
Private Pool Yes
Building
Lot Description Sprinklers In Rear, Sprinklers In Front
Story 2
Builder Name RT White
Sewer Public Sewer
Water City Water
Architectural Style Santa Barbara/Tuscan
Structure Type Balcony,Covered Patio(s),Patio,Private Street(s),Built-in Barbecue
New Construction No
Schools
Elementary Schools Anasazi Elementary
Middle Schools Mountainside Middle School
High Schools Desert Mountain Elementary
School District Scottsdale Unified District
Others
HOA Name ANCALA HOA
HOA Fee Include Maintenance Grounds,Street Maint
Senior Community No
Tax ID 217-21-102
Ownership Fee Simple
Acceptable Financing Cash, Conventional
Horse Property N
Listing Terms Cash, Conventional
Financing Conventional
Read Less

Copyright 2024 Arizona Regional Multiple Listing Service, Inc. All rights reserved.
Bought with Russ Lyon Sotheby's International Realty
GET MORE INFORMATION




