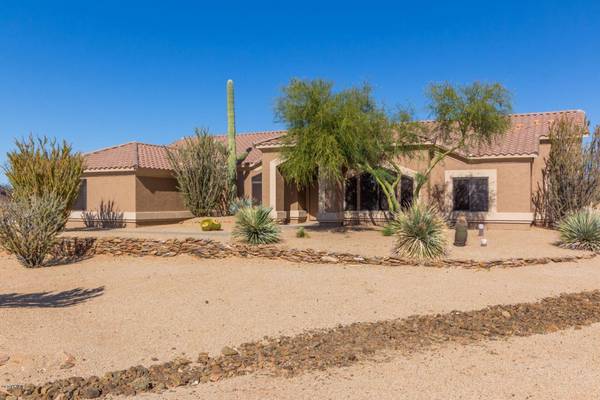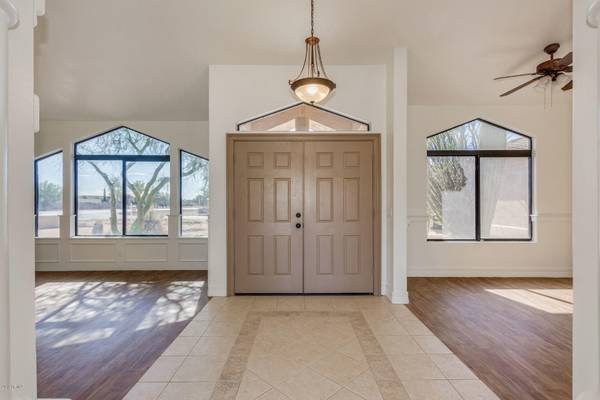For more information regarding the value of a property, please contact us for a free consultation.
512 E Jordon Lane Phoenix, AZ 85086
Want to know what your home might be worth? Contact us for a FREE valuation!

Our team is ready to help you sell your home for the highest possible price ASAP
Key Details
Sold Price $545,000
Property Type Single Family Home
Sub Type Single Family - Detached
Listing Status Sold
Purchase Type For Sale
Square Footage 2,943 sqft
Price per Sqft $185
Subdivision Estates North Unit 2
MLS Listing ID 6005932
Sold Date 02/19/20
Style Territorial/Santa Fe
Bedrooms 4
HOA Y/N No
Originating Board Arizona Regional Multiple Listing Service (ARMLS)
Year Built 1999
Annual Tax Amount $4,283
Tax Year 2019
Lot Size 1.000 Acres
Acres 1.0
Property Description
Awesome ''HORSE PROPERTY'' Love your horses and want them by your side check out this Beautiful horse property! Remodeled home in Estates North acre lot North/South corner lot home faces south with amazing Mt views! Open floor plan home split floor plan 4/Bed 3/Bath Dining/Living rooms with a 2 way gas fireplace. Gourmet kitchen 5 Burner Gas Range, Decor appliances Dual Ovens Sub zero Frig/Freezer, Asko Dishwasher. Spacious family room great for entertaining! Gas Fireplace! Enjoy your private Master Suite. DD excess to patio. 3/car garages with tons of cabinets for storage. Home is on city services. 3 Horse Stalls Auto-water w/Arena Plenty of Room for RV & Boats private yard Gas BBQ, Fireplace Pebble Tec Pool/Spa. No HOA!
Location
State AZ
County Maricopa
Community Estates North Unit 2
Direction Directions: CAREFREE HWY TO 7TH ST - NORTH ON 7TH APPROX 3 MILES TO JORDAN LN - HOME IS ON THE NW CORNER OF 7TH ST & JORDAN LN.
Rooms
Other Rooms Family Room
Master Bedroom Split
Den/Bedroom Plus 5
Separate Den/Office Y
Interior
Interior Features Eat-in Kitchen, Pantry, Double Vanity, Full Bth Master Bdrm, Granite Counters
Heating Natural Gas
Cooling Refrigeration
Flooring Carpet, Vinyl
Fireplaces Type 1 Fireplace, Two Way Fireplace, Exterior Fireplace, Family Room, Living Room, Gas
Fireplace Yes
Window Features Sunscreen(s),Dual Pane,Low-E
SPA Heated,Private
Laundry None
Exterior
Parking Features Electric Door Opener, Rear Vehicle Entry, RV Access/Parking
Garage Spaces 3.0
Garage Description 3.0
Fence Block
Pool Play Pool, Fenced, Heated, Private
Landscape Description Irrigation Back
Community Features Horse Facility, Playground, Biking/Walking Path
Utilities Available APS, SW Gas
Roof Type Tile
Private Pool Yes
Building
Lot Description Corner Lot, Desert Back, Desert Front, Auto Timer H2O Front, Auto Timer H2O Back, Irrigation Back
Story 1
Builder Name Kaufman & Broad
Sewer Septic Tank
Water City Water
Architectural Style Territorial/Santa Fe
New Construction No
Schools
Elementary Schools Desert Mountain Elementary
Middle Schools Desert Mountain School
High Schools Boulder Creek High School
School District Deer Valley Unified District
Others
HOA Fee Include No Fees
Senior Community No
Tax ID 211-23-256
Ownership Fee Simple
Acceptable Financing Conventional, VA Loan
Horse Property Y
Horse Feature Arena, Corral(s), Stall
Listing Terms Conventional, VA Loan
Financing Carryback
Read Less

Copyright 2024 Arizona Regional Multiple Listing Service, Inc. All rights reserved.
Bought with Non-MLS Office
GET MORE INFORMATION




