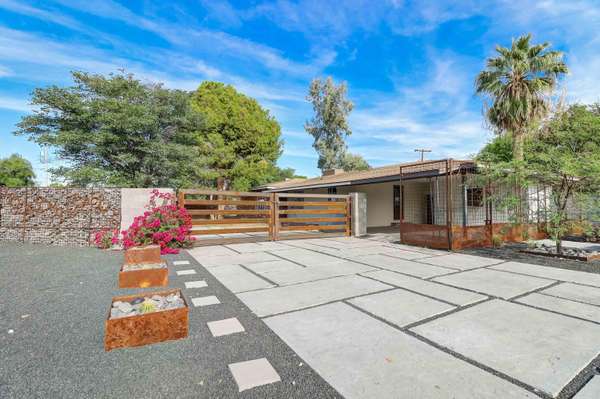For more information regarding the value of a property, please contact us for a free consultation.
8729 N 7TH Avenue Phoenix, AZ 85021
Want to know what your home might be worth? Contact us for a FREE valuation!

Our team is ready to help you sell your home for the highest possible price ASAP
Key Details
Sold Price $350,000
Property Type Single Family Home
Sub Type Single Family - Detached
Listing Status Sold
Purchase Type For Sale
Square Footage 1,908 sqft
Price per Sqft $183
Subdivision Martha Ann Estates
MLS Listing ID 6005676
Sold Date 03/04/20
Style Ranch
Bedrooms 3
HOA Y/N No
Originating Board Arizona Regional Multiple Listing Service (ARMLS)
Year Built 1957
Annual Tax Amount $2,375
Tax Year 2019
Lot Size 0.292 Acres
Acres 0.29
Property Description
JUST REDUCED 11-DEC * POPULAR CENTRAL CORRIDOR LOCATION * REFRESHING DEPARTURE FROM THE NORM * INDUSTRIAL CHIC STYLE * BRICK, WOOD PLANK & CONCRETE WALLS * EXPOSED CONDUIT REMINISCENT OF NEW YORK WAREHOUSES * SLAB GRANITE COUNTERS * TILE BACK SPLASH * GLASS TOP STOVE * RECESSED AND DESIGNER LIGHTING * CHARMING BRICK FIREPLACE * VESSEL SINKS * PLANTATION SHUTTERS * BARN DOOR * NEUTRAL CARPET JUST INSTALLED * WOOD PLANK TILE FLOORING * LAUNDRY TUB * PERGOLA * RV GATE * LARGE IRRIGATED LOT * CUSTOM CONCRETE SLABS * ARTISTIC IRON GATES, FENCES & DESIGNS * GATED PARKING * GABION WALLS * SEE THIS ONE TODAY!
Location
State AZ
County Maricopa
Community Martha Ann Estates
Direction NORTH TO HOUSE
Rooms
Other Rooms Library-Blt-in Bkcse, Separate Workshop, Family Room
Master Bedroom Split
Den/Bedroom Plus 4
Separate Den/Office N
Interior
Interior Features Breakfast Bar, Kitchen Island, 3/4 Bath Master Bdrm, High Speed Internet, Granite Counters
Heating Electric
Cooling Refrigeration, Ceiling Fan(s)
Flooring Carpet, Tile
Fireplaces Type 1 Fireplace, Living Room
Fireplace Yes
SPA None
Exterior
Exterior Feature Gazebo/Ramada, Patio, Storage
Parking Features RV Access/Parking, Gated
Fence Block, Wrought Iron
Pool None
Landscape Description Irrigation Back, Irrigation Front
Community Features Near Bus Stop
Utilities Available APS, SW Gas
Amenities Available None
Roof Type Composition
Private Pool No
Building
Lot Description Alley, Corner Lot, Irrigation Front, Irrigation Back
Story 1
Builder Name UNKNOWN
Sewer Sewer in & Cnctd, Public Sewer
Water City Water
Architectural Style Ranch
Structure Type Gazebo/Ramada,Patio,Storage
New Construction No
Schools
Elementary Schools Richard E Miller School
Middle Schools Royal Palm Middle School
High Schools Sunnyslope High School
School District Glendale Union High School District
Others
HOA Fee Include No Fees
Senior Community No
Tax ID 160-61-081
Ownership Fee Simple
Acceptable Financing FannieMae (HomePath), Cash, Conventional, FHA, VA Loan
Horse Property N
Listing Terms FannieMae (HomePath), Cash, Conventional, FHA, VA Loan
Financing Conventional
Read Less

Copyright 2024 Arizona Regional Multiple Listing Service, Inc. All rights reserved.
Bought with A.Z. & Associates
GET MORE INFORMATION




