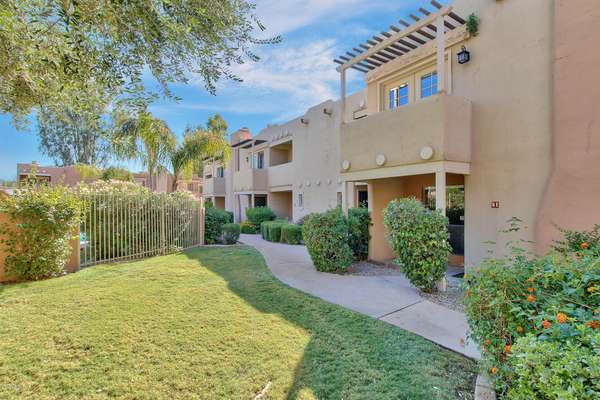For more information regarding the value of a property, please contact us for a free consultation.
1425 E DESERT COVE Avenue #51 Phoenix, AZ 85020
Want to know what your home might be worth? Contact us for a FREE valuation!

Our team is ready to help you sell your home for the highest possible price ASAP
Key Details
Sold Price $170,000
Property Type Condo
Sub Type Apartment Style/Flat
Listing Status Sold
Purchase Type For Sale
Square Footage 1,592 sqft
Price per Sqft $106
Subdivision Villa Santa Fe Lot 1 - 70
MLS Listing ID 5990095
Sold Date 12/20/19
Bedrooms 2
HOA Fees $211/mo
HOA Y/N Yes
Originating Board Arizona Regional Multiple Listing Service (ARMLS)
Year Built 1984
Annual Tax Amount $692
Tax Year 2018
Lot Size 969 Sqft
Acres 0.02
Property Description
Unique property characteristics and an updated look highlight this desirable North Phoenix 2 bedroom / 2 bath condo. Those features include multiple fireplaces, 2 private balconies, rustic wood Vega beam master ceiling and artistic spiral staircase. The entire unit is redone with new luxury vinyl tile, 3.5'' baseboards, attractive interior paint and cellular blinds. The quaint kitchen has a fresh coat of white paint on traditional Oak cabinets, a Maytag stainless steel appliance package and new faux granite laminate counter tops. The kitchen sides to a rather large, inviting dining room area. The great room is equipped with wood burning fireplace, expansive mirrored wall and wet bar. Each large bedroom upstairs is equipped with their own balcony. Master adorned with fireplace and 2 closets; one walk-in. Balcony through French doors boasts pool and mountain views. Second bedroom also has walk-in closet and extended balcony with sunset and mountain views. Convenient, spacious laundry room upstairs between bedrooms has shelving as well. New lighting fixtures and hardware throughout complete. Unit location ideal and insulated in center of complex next to pool. Great unit for first time home buyer, investor or single.
Location
State AZ
County Maricopa
Community Villa Santa Fe Lot 1 - 70
Direction NORTH on Cave Creek to Desert Cove WEST to complex on your left. Unit building is on the west side of pool. Unit is towards the north end of building.
Rooms
Other Rooms Great Room
Master Bedroom Split
Den/Bedroom Plus 2
Separate Den/Office N
Interior
Interior Features Upstairs, Wet Bar, Full Bth Master Bdrm, High Speed Internet
Heating Electric
Cooling Refrigeration
Flooring Vinyl
Fireplaces Type 2 Fireplace, Living Room, Master Bedroom
Fireplace Yes
SPA None
Exterior
Exterior Feature Balcony, Covered Patio(s), Patio
Parking Features Assigned
Carport Spaces 1
Fence Block
Pool None
Community Features Community Spa Htd, Community Spa, Community Pool
Utilities Available APS
Amenities Available Management, Rental OK (See Rmks)
View Mountain(s)
Roof Type Foam
Private Pool No
Building
Lot Description Sprinklers In Front, Gravel/Stone Back, Grass Back
Story 2
Builder Name Unknown
Sewer Sewer in & Cnctd, Public Sewer
Water City Water
Structure Type Balcony,Covered Patio(s),Patio
New Construction No
Schools
Elementary Schools Larkspur Elementary School
Middle Schools Shea Middle School
High Schools Shadow Mountain High School
School District Paradise Valley Unified District
Others
HOA Name Villa Santa Fe HOA
HOA Fee Include Roof Repair,Insurance,Sewer,Pest Control,Maintenance Grounds,Front Yard Maint,Trash,Water,Roof Replacement,Maintenance Exterior
Senior Community No
Tax ID 159-22-159-A
Ownership Fee Simple
Acceptable Financing Cash, Conventional
Horse Property N
Listing Terms Cash, Conventional
Financing Cash
Read Less

Copyright 2024 Arizona Regional Multiple Listing Service, Inc. All rights reserved.
Bought with Sam W Abraham Realty
GET MORE INFORMATION




