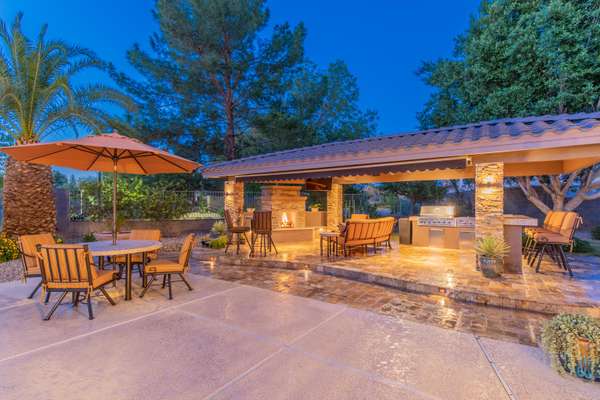For more information regarding the value of a property, please contact us for a free consultation.
21330 N 73RD Avenue Glendale, AZ 85308
Want to know what your home might be worth? Contact us for a FREE valuation!

Our team is ready to help you sell your home for the highest possible price ASAP
Key Details
Sold Price $575,000
Property Type Single Family Home
Sub Type Single Family - Detached
Listing Status Sold
Purchase Type For Sale
Square Footage 3,076 sqft
Price per Sqft $186
Subdivision Sierra Verde Parcel Q
MLS Listing ID 6003456
Sold Date 12/30/19
Bedrooms 4
HOA Fees $27
HOA Y/N Yes
Originating Board Arizona Regional Multiple Listing Service (ARMLS)
Year Built 1998
Annual Tax Amount $3,666
Tax Year 2019
Lot Size 0.334 Acres
Acres 0.33
Property Description
WOW - this beautiful Shea built home sits on an oversized pie shaped lot with an open space behind the home giving you a real sense of privacy. With 4 bedrooms, 2.5 baths, PLUS a loft - this 3.076 square foot home has everything you are looking for. Step inside and you will find a formal living/dining room space with well appointed clean lines, tall ceilings and large bright open windows. Follow through to the family room/kitchen area and you will see a beautiful staircase, gorgeous entertainment wall with stone accents, surround sound through out, recessed lighting and a cozy fireplace as well as more beautiful windows to take advantage of the backyard views. Fantastic kitchen space in this home anchored by a large seating island with luxurious granite counter tops and stone accents. Nice cabinets with a beautiful coordinating backsplash span the length of the kitchen and features a built in desk area. A bay window makes the perfect spot for a breakfast table with a great view outdoors. Luxurious downstairs master retreat that has French doors opening to the outdoor space and an amazing en suite bath featuring a large walk in shower with glass block and tile accents. Gorgeous dual vanities with granite countertops as well as designer cabinets and an amazing walk in closet with custom cabinetry. Fantastic loft space showcasing the view downstairs as well as a pub style bar.
Wait until you see the outdoor living in this home! Large patio overlooks the beautiful pool and water feature. Beside the pool is the most amazing outdoor living space complete with a stacked stone fireplace, built in BBQ area with bar seating and an on trend flame in the counter top. Accent lighting, retractable awning and travertine tile - just to name a few of the design elements. Nice storage shed was built specifically to blend with the home and hide the pool equipment. Lush landscaping and a view fence really do complete this outstanding outdoor space.
Some homes claim to have it all - but this one really does.
Location
State AZ
County Maricopa
Community Sierra Verde Parcel Q
Direction South on 71st Ave, west on Lone Cactus, South on 71st Drive which turns into Lone cactus. Follow to home on 73rd.
Rooms
Other Rooms Family Room, BonusGame Room
Master Bedroom Downstairs
Den/Bedroom Plus 6
Separate Den/Office Y
Interior
Interior Features Master Downstairs, Eat-in Kitchen, Breakfast Bar, Kitchen Island, Pantry, 3/4 Bath Master Bdrm, Double Vanity, High Speed Internet, Granite Counters
Heating Natural Gas
Cooling Refrigeration, Programmable Thmstat, Ceiling Fan(s)
Flooring Carpet, Laminate, Tile
Fireplaces Type 2 Fireplace, Exterior Fireplace, Family Room, Gas
Fireplace Yes
Window Features Double Pane Windows
SPA None
Exterior
Exterior Feature Covered Patio(s), Gazebo/Ramada, Patio, Private Yard, Storage, Built-in Barbecue
Parking Features Attch'd Gar Cabinets, Dir Entry frm Garage, Electric Door Opener
Garage Spaces 3.0
Garage Description 3.0
Fence Block, Wrought Iron
Pool Variable Speed Pump, Private
Community Features Lake Subdivision, Playground, Biking/Walking Path
Utilities Available APS, SW Gas
Amenities Available Management
Roof Type Tile
Private Pool Yes
Building
Lot Description Sprinklers In Rear, Sprinklers In Front, Desert Back, Desert Front, Grass Back, Auto Timer H2O Front, Auto Timer H2O Back
Story 2
Builder Name Unknown
Sewer Public Sewer
Water City Water
Structure Type Covered Patio(s),Gazebo/Ramada,Patio,Private Yard,Storage,Built-in Barbecue
New Construction No
Schools
Elementary Schools Sierra Verde Elementary
Middle Schools Sierra Verde Elementary
High Schools Mountain Ridge High School
School District Deer Valley Unified District
Others
HOA Name City Property Manage
HOA Fee Include Maintenance Grounds
Senior Community No
Tax ID 231-23-047
Ownership Fee Simple
Acceptable Financing Cash, Conventional, FHA, VA Loan
Horse Property N
Listing Terms Cash, Conventional, FHA, VA Loan
Financing Conventional
Read Less

Copyright 2024 Arizona Regional Multiple Listing Service, Inc. All rights reserved.
Bought with Libertas Real Estate
GET MORE INFORMATION




