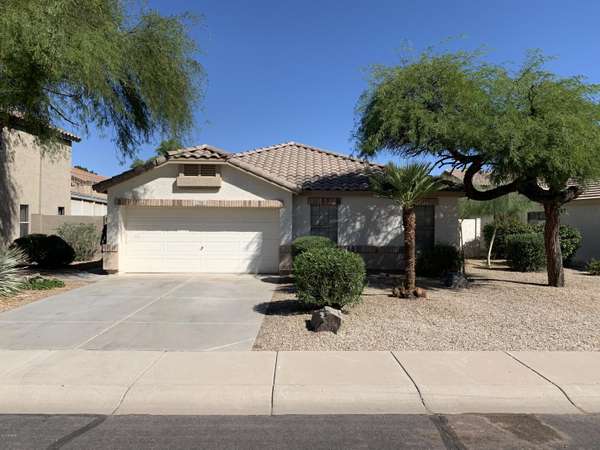For more information regarding the value of a property, please contact us for a free consultation.
1756 E PATRICK Street Gilbert, AZ 85295
Want to know what your home might be worth? Contact us for a FREE valuation!

Our team is ready to help you sell your home for the highest possible price ASAP
Key Details
Sold Price $270,000
Property Type Single Family Home
Sub Type Single Family - Detached
Listing Status Sold
Purchase Type For Sale
Square Footage 1,309 sqft
Price per Sqft $206
Subdivision Gilbert Ranch Unit 1
MLS Listing ID 5993318
Sold Date 11/11/19
Bedrooms 4
HOA Fees $60/mo
HOA Y/N Yes
Originating Board Arizona Regional Multiple Listing Service (ARMLS)
Year Built 1998
Annual Tax Amount $1,388
Tax Year 2019
Lot Size 5,050 Sqft
Acres 0.12
Property Description
Move-in Ready * Totally Remodeled in 2012 and Updated in 2019 * New Carpet & All New Stainless-Steel Kitchen Appliances Oct 2019 plus 1/2 HP Garbage Disposal and Brand New Washer & Dryer * All New Bathroom Faucets & Vanity Lights Sept 2019 * 2012 Remodeling includes Granite Counters & Raised Panel Cabinets in Kitchen & Baths, 20'' Diagonal-set Tile (everywhere except bedrooms), Shower & Tub Tile Enclosures and 6-panel Interior Doors * Exterior Paint 2017 * Full Upgrades List in Docs Tab * 2-car Garage has Epoxy Floors * Gas H2O Heater * Gilbert Ranch has playground, community tennis & sand volleyball * Mile from San Tan Village Mall * Convenient to 202 Freeway without all the noise * Priced extremely well - Check comps - remodeled 1309sf model-match 1863 Milky Way just closed for $277k.
Location
State AZ
County Maricopa
Community Gilbert Ranch Unit 1
Direction East to Key Biscayne, S to Ivanhoe, W to Bermuda, S to Patrick and E to Home on Left.
Rooms
Other Rooms Great Room
Den/Bedroom Plus 4
Separate Den/Office N
Interior
Interior Features Walk-In Closet(s), Eat-in Kitchen, Breakfast Bar, Vaulted Ceiling(s), Pantry, 3/4 Bath Master Bdrm, High Speed Internet, Granite Counters
Heating Electric
Cooling Refrigeration
Flooring Carpet, Tile
Fireplaces Number No Fireplace
Fireplaces Type None
Fireplace No
Window Features Double Pane Windows
SPA None
Laundry Dryer Included, Inside, Washer Included
Exterior
Exterior Feature Covered Patio(s), Patio
Parking Features Electric Door Opener
Garage Spaces 2.0
Garage Description 2.0
Fence Block
Pool None
Community Features Tennis Court(s), Playground, Biking/Walking Path
Utilities Available SRP, SW Gas
Amenities Available Management
Roof Type Tile
Building
Lot Description Sprinklers In Rear, Sprinklers In Front, Desert Back, Desert Front, Auto Timer H2O Front, Auto Timer H2O Back
Story 1
Builder Name Continental
Sewer Public Sewer
Water City Water
Structure Type Covered Patio(s), Patio
New Construction No
Schools
Elementary Schools Ashland Elementary
Middle Schools South Valley Jr. High
High Schools Campo Verde High School
School District Gilbert Unified District
Others
HOA Name Gilbert Ranch HOA
HOA Fee Include Common Area Maint
Senior Community No
Tax ID 304-41-400
Ownership Fee Simple
Acceptable Financing Cash, Conventional, FHA, VA Loan
Horse Property N
Listing Terms Cash, Conventional, FHA, VA Loan
Financing FHA
Read Less

Copyright 2025 Arizona Regional Multiple Listing Service, Inc. All rights reserved.
Bought with HomeSmart



