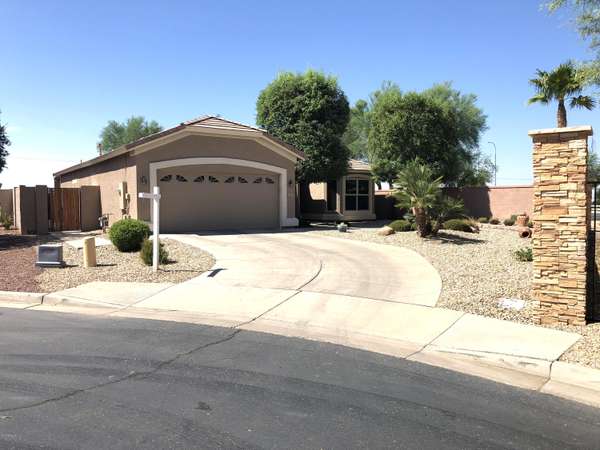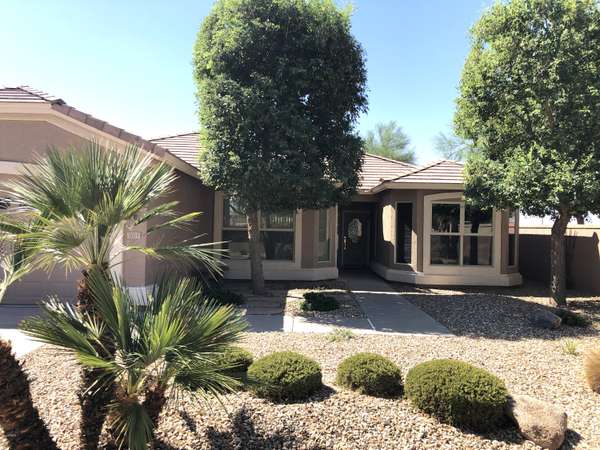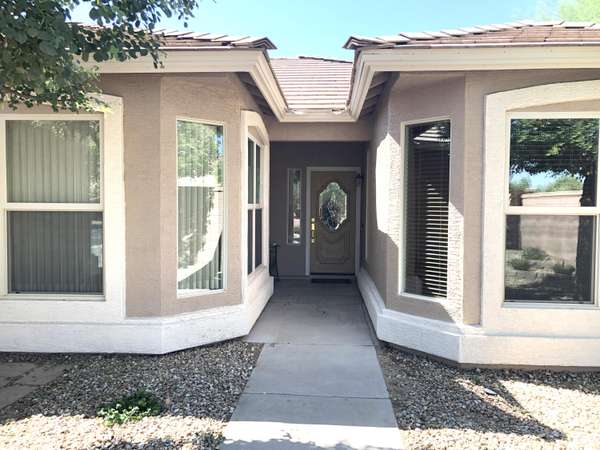For more information regarding the value of a property, please contact us for a free consultation.
3001 E GLENEAGLE Drive Chandler, AZ 85249
Want to know what your home might be worth? Contact us for a FREE valuation!

Our team is ready to help you sell your home for the highest possible price ASAP
Key Details
Sold Price $352,000
Property Type Single Family Home
Sub Type Single Family - Detached
Listing Status Sold
Purchase Type For Sale
Square Footage 1,788 sqft
Price per Sqft $196
Subdivision Springfield Lakes Block 5
MLS Listing ID 5971153
Sold Date 11/14/19
Style Ranch
Bedrooms 3
HOA Fees $61
HOA Y/N Yes
Originating Board Arizona Regional Multiple Listing Service (ARMLS)
Year Built 2003
Annual Tax Amount $2,313
Tax Year 2018
Lot Size 8,232 Sqft
Acres 0.19
Property Description
***NEWS FLASH: This home was just voted BEST HOME ON TOUR by SE Valley Assoc. of Realtors 9/3/19*** Exceptionally upgraded expanded Daybreak remodeled by licensed contractor to enlarge den 108 SF to convert to 3rd bedroom and add a huge walk-in closet. Very special wooden built-in Queen sized Murphy bed, custom built-in desk and book case all added to former den. Gorgeous granite kitchen countertops, black appliances, gas range, Surround Sound (including equipment) in great room and 3 speakers strategically placed in back yard, custom tiled bathrooms and window coverings throughout, Extended Garage, soft water system, garage Evap. wall unit, new A/C & furnace units Aug. 2019, newer carpet MBR & Guest BR, new exterior paint 2018. Huge extended pavered patio overlooks an entertainers paradise with inviting Pebble Tec pool and hot tub, new putting green, gas fireplace covered patio with fans. AquaLink Pool Automation system controls all pool functions from inside home including lights, spa, waterfall and spillover from Spa. Laundry room cabinets, shelving and room for an office as well as a sink for rinsing, cleaning or bathing a small pet. Some furniture available for purchase on separate bill of sale. Choice corner lot with spectacular mountain views, N/S Exposure. Unparalleled amenities at this award winning golf resort community. Come enjoy tennis, pickle ball, many card games, billiards, fitness centers, arts, crafts, 2 heated pools and spa, Concierge Desk, Library, Computer room, Ballroom seating 200 for dinner or 300 theatre style and much more!
Location
State AZ
County Maricopa
Community Springfield Lakes Block 5
Direction E. on Riggs Rd. R. on S. Mntn. Blvd. Go to Gate attendant then through gate and R. on Bradshaw to R. on Westchester Dr. follow around to Hazeltine then R. to Miller & R. to end of Gleneagle
Rooms
Other Rooms Great Room
Den/Bedroom Plus 3
Separate Den/Office N
Interior
Interior Features Eat-in Kitchen, 9+ Flat Ceilings, No Interior Steps, Vaulted Ceiling(s), Kitchen Island, Pantry, 3/4 Bath Master Bdrm, Double Vanity, High Speed Internet, Granite Counters
Heating Natural Gas
Cooling Refrigeration, Evaporative Cooling, Wall/Window Unit(s), Ceiling Fan(s)
Flooring Carpet, Tile
Fireplaces Type Exterior Fireplace, Gas
Fireplace Yes
Window Features Sunscreen(s),Dual Pane,Low-E,Vinyl Frame
SPA Heated,Private
Laundry WshrDry HookUp Only
Exterior
Exterior Feature Covered Patio(s)
Parking Features Dir Entry frm Garage, Electric Door Opener, Extnded Lngth Garage, Temp Controlled
Garage Spaces 2.0
Garage Description 2.0
Fence Block
Pool Heated, Private
Community Features Gated Community, Community Spa Htd, Community Pool Htd, Lake Subdivision, Community Media Room, Golf, Concierge, Tennis Court(s), Biking/Walking Path, Clubhouse, Fitness Center
Amenities Available Management, Rental OK (See Rmks)
View Mountain(s)
Roof Type Tile
Private Pool Yes
Building
Lot Description Sprinklers In Rear, Sprinklers In Front, Corner Lot, Desert Back, Desert Front, Gravel/Stone Front, Gravel/Stone Back, Synthetic Grass Back, Auto Timer H2O Front, Auto Timer H2O Back
Story 1
Builder Name Pulte Del Webb
Sewer Public Sewer
Water City Water
Architectural Style Ranch
Structure Type Covered Patio(s)
New Construction No
Schools
Elementary Schools Adult
Middle Schools Adult
High Schools Adult
School District Chandler Unified District
Others
HOA Name Premier
HOA Fee Include Maintenance Grounds,Street Maint
Senior Community Yes
Tax ID 313-08-039
Ownership Fee Simple
Acceptable Financing Conventional, 1031 Exchange, FHA, VA Loan
Horse Property N
Listing Terms Conventional, 1031 Exchange, FHA, VA Loan
Financing Conventional
Special Listing Condition Age Restricted (See Remarks), Exclusions (SeeRmks)
Read Less

Copyright 2024 Arizona Regional Multiple Listing Service, Inc. All rights reserved.
Bought with West USA Realty
GET MORE INFORMATION




