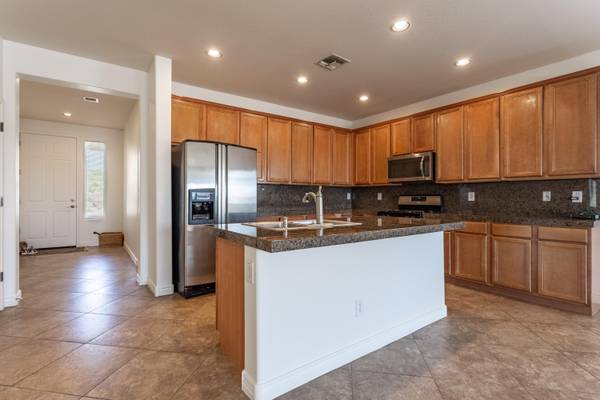For more information regarding the value of a property, please contact us for a free consultation.
4553 E GLENEAGLE Drive Chandler, AZ 85249
Want to know what your home might be worth? Contact us for a FREE valuation!

Our team is ready to help you sell your home for the highest possible price ASAP
Key Details
Sold Price $315,000
Property Type Single Family Home
Sub Type Single Family - Detached
Listing Status Sold
Purchase Type For Sale
Square Footage 1,941 sqft
Price per Sqft $162
Subdivision Sun Groves Parcel 19 20 And 22
MLS Listing ID 5982759
Sold Date 11/18/19
Bedrooms 4
HOA Fees $46/qua
HOA Y/N Yes
Originating Board Arizona Regional Multiple Listing Service (ARMLS)
Year Built 2005
Annual Tax Amount $1,699
Tax Year 2019
Lot Size 7,217 Sqft
Acres 0.17
Property Description
Surrounded by magnificent views, this gorgeous Chandler property offers an abundance of splendid features. The chef's kitchen exhibits stunning granite countertops and black splash that bouquet perfectly with the tone of new paint used throughout. Not far away, the sun filled living area embraces a sensual essence that radiates from the striking fireplace. A prodigious master suite bestows a calm, blissful retreat that provides direct access to the sophisticated covered patio. Additional bedrooms spotlight new paint, ample amounts of natural light and compassionate settings that allow visitors the ability to immerse themselves in the enticing character of this home. Enormous backyard provides desirable elements for entertaining your guests or to enjoy an evening of star gazing.
Location
State AZ
County Maricopa
Community Sun Groves Parcel 19 20 And 22
Direction East on Hunt
Rooms
Master Bedroom Split
Den/Bedroom Plus 4
Separate Den/Office N
Interior
Interior Features Breakfast Bar, 9+ Flat Ceilings, No Interior Steps, Soft Water Loop, Kitchen Island, Double Vanity, Full Bth Master Bdrm, Separate Shwr & Tub, High Speed Internet, Granite Counters
Heating Electric, Natural Gas
Cooling Refrigeration, Programmable Thmstat, Ceiling Fan(s)
Flooring Carpet, Tile
Fireplaces Type 1 Fireplace, Living Room
Fireplace Yes
Window Features Double Pane Windows
SPA None
Laundry Wshr/Dry HookUp Only
Exterior
Exterior Feature Covered Patio(s), Patio
Parking Features Dir Entry frm Garage, Electric Door Opener, Over Height Garage, RV Gate, RV Access/Parking
Garage Spaces 2.0
Garage Description 2.0
Fence Block
Pool None
Community Features Playground, Biking/Walking Path
Utilities Available SRP, SW Gas
Amenities Available FHA Approved Prjct, Management, Rental OK (See Rmks)
View Mountain(s)
Roof Type Tile,Concrete
Private Pool No
Building
Lot Description Sprinklers In Rear, Sprinklers In Front, Desert Front, Gravel/Stone Front, Gravel/Stone Back, Auto Timer H2O Front, Auto Timer H2O Back
Story 1
Builder Name Custom
Sewer Public Sewer
Water City Water
Structure Type Covered Patio(s),Patio
New Construction No
Schools
Elementary Schools Navarrete Elementary
Middle Schools San Tan Elementary
High Schools Basha High School
School District Chandler Unified District
Others
HOA Name Assoc. Asset Mgmt.
HOA Fee Include Maintenance Grounds
Senior Community No
Tax ID 313-09-230
Ownership Fee Simple
Acceptable Financing Cash, Conventional, FHA, VA Loan
Horse Property N
Listing Terms Cash, Conventional, FHA, VA Loan
Financing Other
Read Less

Copyright 2024 Arizona Regional Multiple Listing Service, Inc. All rights reserved.
Bought with Berkshire Hathaway HomeServices Arizona Properties
GET MORE INFORMATION




