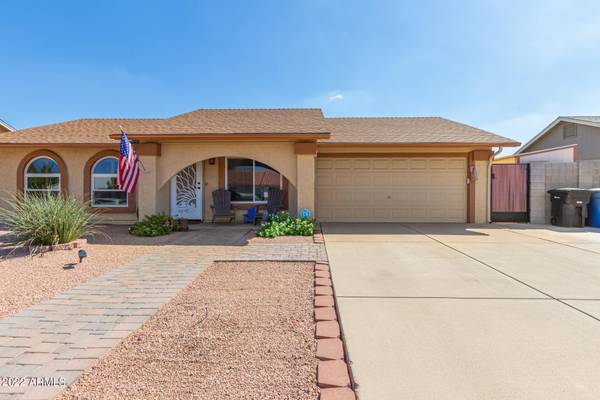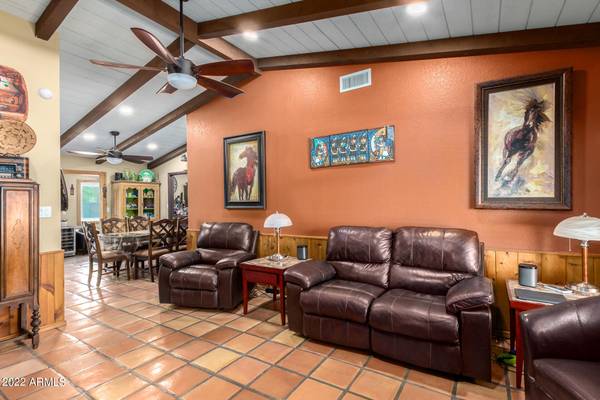For more information regarding the value of a property, please contact us for a free consultation.
1311 W BENTRUP Street Chandler, AZ 85224
Want to know what your home might be worth? Contact us for a FREE valuation!

Our team is ready to help you sell your home for the highest possible price ASAP
Key Details
Sold Price $430,000
Property Type Single Family Home
Sub Type Single Family - Detached
Listing Status Sold
Purchase Type For Sale
Square Footage 1,425 sqft
Price per Sqft $301
Subdivision Parkwood Estates Unit 1
MLS Listing ID 6468890
Sold Date 10/31/22
Style Ranch
Bedrooms 3
HOA Y/N No
Originating Board Arizona Regional Multiple Listing Service (ARMLS)
Year Built 1983
Annual Tax Amount $1,128
Tax Year 2022
Lot Size 6,991 Sqft
Acres 0.16
Property Description
Original owners. The seller loves the home but finds their family needs have changed and will be relocating to be closer to a growing family with grandchildren. This 1285sft + 140 addition off the kitchen one story ranch style home sits on a N/S exposed lot with an alley exit and retention area behind the home. Very private backyard with no back neighbors or 2story side neighbors. This 3BD 2BA home is complete with a spacious living room with vaulted ceilings and wood beams, giving the space an abundance feel. The eat-in kitchen opens to the living room, and an additional 140 sf extends off the kitchen, adding to the space and a high-top breakfast bar. Don't live with Regret; you have to see it. Home priced thousands below comps. CLICK MORE/UPGRADES The kitchen offers updated appliances 2021 and updated with Pinewood cabinets. Pinewood chair railing can be seen in the hallways creating a unique design. The added spare bedrooms have accented walls and slider closet doors. The spare bath has been updated with new vanity, granite countertop, flooring, and tile surround shower. Enjoy entertaining in your own private oasis with a fun and entertaining painted back wall. Relax in the updated pebble tech salt water pool: 2019 with 1000 sf of travertine pavers, stand provided with your own basketball hoop, LED lights changes color, 2 Water features, and a new covered patio off the Master with Sun Setter shades. Let's not forget about the custom built-in BBQ with a Traeger Grill ready to light for the buyers covered with a pergola. If you enjoy fish, there is a koi pond with a water feature complete with a pump. In addition, the pool offers a pool cover that is both a safety feature because you and stand on it, but not recommended, which also can extend your swimming season because it keeps the heat from escaping. Sellers are leaving the Tuff shed as well. The sellers have taken great pride in the home, offering many upgrades making this unique home MOVE-In Ready!
Updates: New roof 2021, New windows: 2018 Argon gas windows from Window World Lifetime warranty: Since the gas is filled between the windowpanes, the window becomes more soundproof, New Arcadia slider, New Front Door, New Back Door, Updated Exterior Paint 2019, New gutter system 2019, New LED can lighting throughout the home, Updated Laminate Wood flooring in all the bedrooms, New hard ductwork in house replaced the old hand duct with new flex tubing in attic with 3 Returns, electrical sub panel in the garage, Master bedroom has a new walk in closet with a office nook, the bathroom updated 2020 with new vanity and granite countertop, dual shower head and step in bath with tiled surround shower. Updated RV Gate leading to Alley and front gate on side of house, New Hot Water Heater
Location
State AZ
County Maricopa
Community Parkwood Estates Unit 1
Direction West on Elliot, Turn Right on Central, Turn Right on Bentrup St, House on Right
Rooms
Other Rooms Family Room
Den/Bedroom Plus 3
Separate Den/Office N
Interior
Interior Features Walk-In Closet(s), Eat-in Kitchen, Soft Water Loop, Vaulted Ceiling(s), Pantry, Full Bth Master Bdrm, High Speed Internet
Heating Electric
Cooling Refrigeration, Ceiling Fan(s)
Flooring Laminate, Tile
Fireplaces Number No Fireplace
Fireplaces Type None
Fireplace No
Window Features Vinyl Frame, Double Pane Windows
SPA None
Laundry 220 V Dryer Hookup, Inside, Wshr/Dry HookUp Only
Exterior
Exterior Feature Covered Patio(s), Patio
Parking Features Attch'd Gar Cabinets, Dir Entry frm Garage, Electric Door Opener, Extnded Lngth Garage, RV Gate, Separate Strge Area
Garage Spaces 2.0
Garage Description 2.0
Fence Block
Pool Play Pool, Private
Community Features Near Bus Stop
Utilities Available SRP
Amenities Available None
Roof Type Composition
Building
Lot Description Sprinklers In Rear, Sprinklers In Front, Alley, Desert Front, Gravel/Stone Front, Grass Back, Auto Timer H2O Front, Auto Timer H2O Back
Story 1
Sewer Public Sewer
Water City Water
Architectural Style Ranch
Structure Type Covered Patio(s), Patio
New Construction No
Schools
Elementary Schools Frost Elementary School
Middle Schools Hendrix Junior High School
High Schools Dobson High School
School District Mesa Unified District
Others
HOA Fee Include No Fees
Senior Community No
Tax ID 302-07-006
Ownership Fee Simple
Acceptable Financing Cash, Conventional, FHA, VA Loan
Horse Property N
Listing Terms Cash, Conventional, FHA, VA Loan
Financing Conventional
Read Less

Copyright 2024 Arizona Regional Multiple Listing Service, Inc. All rights reserved.
Bought with eXp Realty
GET MORE INFORMATION




