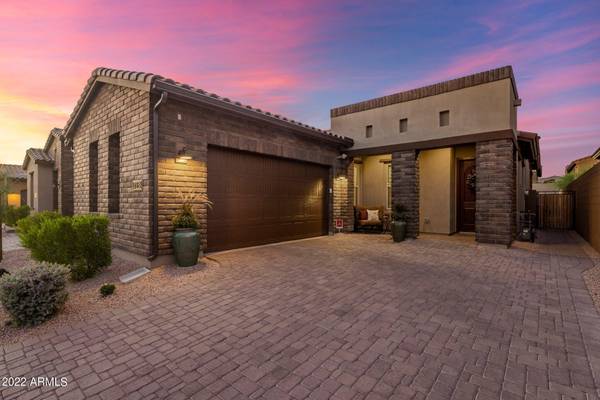For more information regarding the value of a property, please contact us for a free consultation.
7238 E CAMINO SALIDA DEL SOL -- Scottsdale, AZ 85266
Want to know what your home might be worth? Contact us for a FREE valuation!

Our team is ready to help you sell your home for the highest possible price ASAP
Key Details
Sold Price $845,000
Property Type Single Family Home
Sub Type Single Family - Detached
Listing Status Sold
Purchase Type For Sale
Square Footage 2,093 sqft
Price per Sqft $403
Subdivision Scottsdale Heights
MLS Listing ID 6468773
Sold Date 10/31/22
Style Contemporary
Bedrooms 3
HOA Fees $204/mo
HOA Y/N Yes
Originating Board Arizona Regional Multiple Listing Service (ARMLS)
Year Built 2021
Annual Tax Amount $1,495
Tax Year 2022
Lot Size 4,655 Sqft
Acres 0.11
Property Description
As soon as you enter this contemporary elegant home offering 2-bedroom, 2.5-bathroom & private den, you will feel like you were whisked away to a retreat villa. One of North Scottsdale's best kept secrets, Scottsdale Heights new gated community offers a rare opportunity to purchase a single level home, lock-n-leave that is the perfect winter retreat or if you desire to downsize and yet not to compromise on quality finishes. The home is situated on a north/south facing desired lot with 12-foot soaring ceilings, an open floor plan ideal for entertaining & style throughout including a roomy chef-inspired kitchen featuring granite counters & stainless steel professional grade appliances with a dual-fuel range, French door Electronic Convection single wall oven, custom cabinetry [MORE}... & pantry. A classic island configuration maximizes workspace & flexibility, opening to the great room & dining room with custom chandelier & lighting pendants. The primary bedroom suite is privately located to escape & relax with tray ceilings & custom ceiling fan, while the retreat style bath offers soft toned custom cabinetry, dual sink vanity, separate tub & custom designed floor-to-ceiling tiled walk-in shower. The expansive master closet offers ample space & storage for a designer styled wardrobe & full-length mirrored closet door. The private guest bedroom & bath are tucked away for your guests to experience peace & tranquility with ample closet space. Storage abounds throughout this home offering custom cabinetry & storage closets throughout & a mud room with a built-in bench & storage cubbies. The utility room offers even more cabinet storage & a sink, conveniently located off the garage entry to the home. The low maintenance beautiful front landscape, maintained by the HOA, offers you more time to enjoy the warm, sunny Arizona days. As an open-air extension of the home, the outdoor living space offers a paver patio & artificial turf that sets the scene for gatherings & views of nearby mountains & rock croppings. The Scottsdale Heights Community amenities include a pool & spa, outdoor BBQ pavilion, bocce & pickleball courts & a dog park! This fabulous North Scottsdale location offers some of the best of Scottsdale's dining and shopping at the Summit Shopping center or a short drive to the quaint town of Cave Creek where you can experience the lifestyle of the Old West. Some of the most sought after private, public and resort golf courses are just a 7-iron distance & nearby hiking trails of the Sonoran Desert are only steps away from your front door.
Location
State AZ
County Maricopa
Community Scottsdale Heights
Direction North on Scottsdale Rd to Dove Valley, head East on Dove Valley to 73rd through gate take 73rd around that turns into 72nd then make a right on Camino Salida Del Sol to home on Right.
Rooms
Other Rooms Great Room
Master Bedroom Split
Den/Bedroom Plus 4
Separate Den/Office Y
Interior
Interior Features Walk-In Closet(s), Eat-in Kitchen, Breakfast Bar, 9+ Flat Ceilings, Drink Wtr Filter Sys, Fire Sprinklers, No Interior Steps, Soft Water Loop, Kitchen Island, Double Vanity, Full Bth Master Bdrm, Separate Shwr & Tub, High Speed Internet, Granite Counters
Heating Natural Gas
Cooling Refrigeration
Flooring Carpet, Tile
Fireplaces Number No Fireplace
Fireplaces Type None
Fireplace No
Window Features Vinyl Frame, Double Pane Windows, Low Emissivity Windows
SPA Community, Heated, None
Laundry Inside, Wshr/Dry HookUp Only
Exterior
Exterior Feature Covered Patio(s), Patio
Parking Features Dir Entry frm Garage, Electric Door Opener, Side Vehicle Entry
Garage Spaces 2.0
Garage Description 2.0
Fence Block
Pool Community, Heated, None
Community Features Pool, Biking/Walking Path
Utilities Available APS, SW Gas
Amenities Available Management, Rental OK (See Rmks)
Roof Type Tile
Building
Lot Description Sprinklers In Rear, Sprinklers In Front, Desert Back, Desert Front, Gravel/Stone Front, Gravel/Stone Back, Synthetic Grass Frnt, Synthetic Grass Back, Auto Timer H2O Front, Auto Timer H2O Back
Story 1
Builder Name K Hovnanian
Sewer Public Sewer
Water City Water
Architectural Style Contemporary
Structure Type Covered Patio(s), Patio
New Construction No
Schools
Elementary Schools Adult
Middle Schools Adult
High Schools Adult
School District Out Of Area
Others
HOA Name Scottsdale Heights
HOA Fee Include Roof Repair, Front Yard Maint, Roof Replacement, Common Area Maint, Blanket Ins Policy, Exterior Mnt of Unit
Senior Community Yes
Tax ID 216-51-423
Ownership Fee Simple
Acceptable Financing Cash, Conventional
Horse Property N
Listing Terms Cash, Conventional
Financing Conventional
Special Listing Condition Age Rstrt (See Rmks)
Read Less

Copyright 2024 Arizona Regional Multiple Listing Service, Inc. All rights reserved.
Bought with Keller Williams Realty Phoenix
GET MORE INFORMATION




