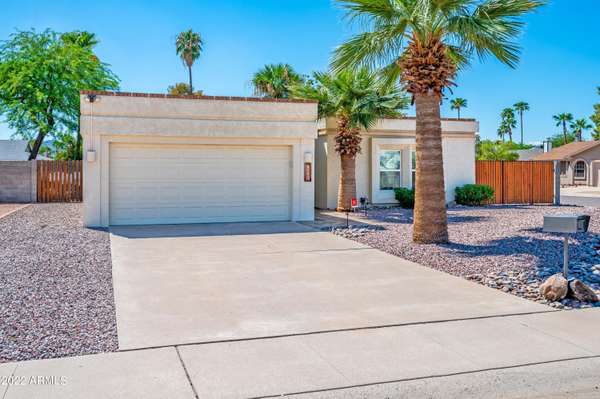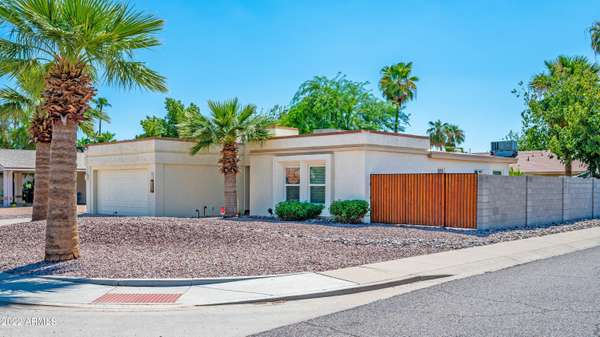For more information regarding the value of a property, please contact us for a free consultation.
3843 E Dahlia Drive Phoenix, AZ 85032
Want to know what your home might be worth? Contact us for a FREE valuation!

Our team is ready to help you sell your home for the highest possible price ASAP
Key Details
Sold Price $540,000
Property Type Single Family Home
Sub Type Single Family - Detached
Listing Status Sold
Purchase Type For Sale
Square Footage 1,557 sqft
Price per Sqft $346
Subdivision Pleasant Valley Estates
MLS Listing ID 6460655
Sold Date 11/07/22
Style Ranch
Bedrooms 3
HOA Y/N No
Originating Board Arizona Regional Multiple Listing Service (ARMLS)
Year Built 1978
Annual Tax Amount $1,251
Tax Year 2021
Lot Size 7,026 Sqft
Acres 0.16
Property Description
Pride of Ownership - NO HOA Block Home - RV Gate & Parking - Highly Upgraded & Located in very desirable quiet North Phoenix neighborhood featuring 3 Beds, 2 Baths, Kitchen w/Solid Wood Cabinetry, Dovetail Drawers, Premium GE Cafe Stainless Steel Appliances w/French Door Refrigerator, Granite Countertops & Backsplash, Fireplace, Upgraded Fixtures & Hardware, New Interior & Exterior Doors, NEW Energy Efficient HVAC, Low-E Dual Pane Windows, LED Recessed Lighting, Washer & Dryer Included & So Much More! The Backyard features Covered Patio w/Red Brick Pavers, Built-in BBQ, Artificial Grassy Play Area to Relax & Entertain, EZ Access to Freeways, Close to Everything Exciting - PV MALL REDEVELOPMENT, Desert Ridge, High Street, Kierland, Scottsdale Quarter, Hiking, Golfing, Parks & Great Schools!
Location
State AZ
County Maricopa
Community Pleasant Valley Estates
Direction North on 40th Street to Aster Drive, then make LEFT going west to 39th Way, Then make RIGHT going north to Dahlia Drive, then make LEFT going west to this amazing home on the left/South side of street
Rooms
Other Rooms Great Room, Family Room
Master Bedroom Split
Den/Bedroom Plus 4
Separate Den/Office Y
Interior
Interior Features Eat-in Kitchen, Breakfast Bar, Central Vacuum, Drink Wtr Filter Sys, Soft Water Loop, Pantry, 3/4 Bath Master Bdrm, Double Vanity, High Speed Internet, Smart Home, Granite Counters
Heating Electric
Cooling Refrigeration, Programmable Thmstat, Ceiling Fan(s)
Flooring Laminate, Tile
Fireplaces Type 1 Fireplace, Family Room
Fireplace Yes
Window Features Vinyl Frame,Double Pane Windows,Low Emissivity Windows
SPA None
Exterior
Exterior Feature Covered Patio(s), Playground, Patio, Storage, Built-in Barbecue
Parking Features Dir Entry frm Garage, Electric Door Opener, Extnded Lngth Garage, RV Gate, Separate Strge Area, RV Access/Parking
Garage Spaces 2.0
Garage Description 2.0
Fence Block
Pool None
Community Features Playground, Biking/Walking Path
Utilities Available APS
Amenities Available None
View Mountain(s)
Roof Type Foam
Private Pool No
Building
Lot Description Sprinklers In Rear, Sprinklers In Front, Corner Lot, Desert Back, Desert Front, Synthetic Grass Back, Auto Timer H2O Front, Auto Timer H2O Back
Story 1
Builder Name Unknown
Sewer Public Sewer
Water City Water
Architectural Style Ranch
Structure Type Covered Patio(s),Playground,Patio,Storage,Built-in Barbecue
New Construction No
Schools
Elementary Schools Desert Cove Elementary School
Middle Schools Shea Middle School
High Schools Shadow Mountain High School
School District Paradise Valley Unified District
Others
HOA Fee Include No Fees
Senior Community No
Tax ID 166-56-297
Ownership Fee Simple
Acceptable Financing Cash, Conventional, FHA, VA Loan
Horse Property N
Listing Terms Cash, Conventional, FHA, VA Loan
Financing Conventional
Read Less

Copyright 2024 Arizona Regional Multiple Listing Service, Inc. All rights reserved.
Bought with Arizona Best Real Estate
GET MORE INFORMATION




