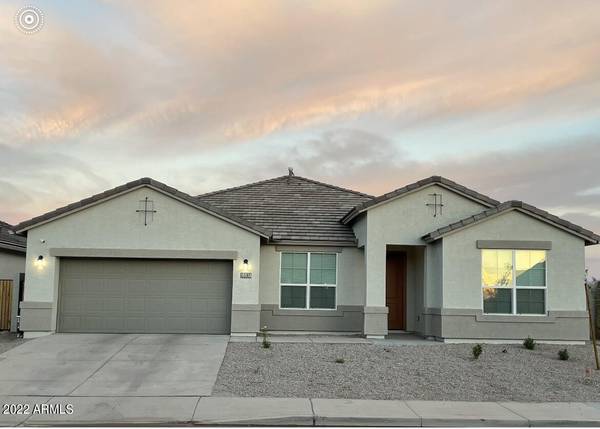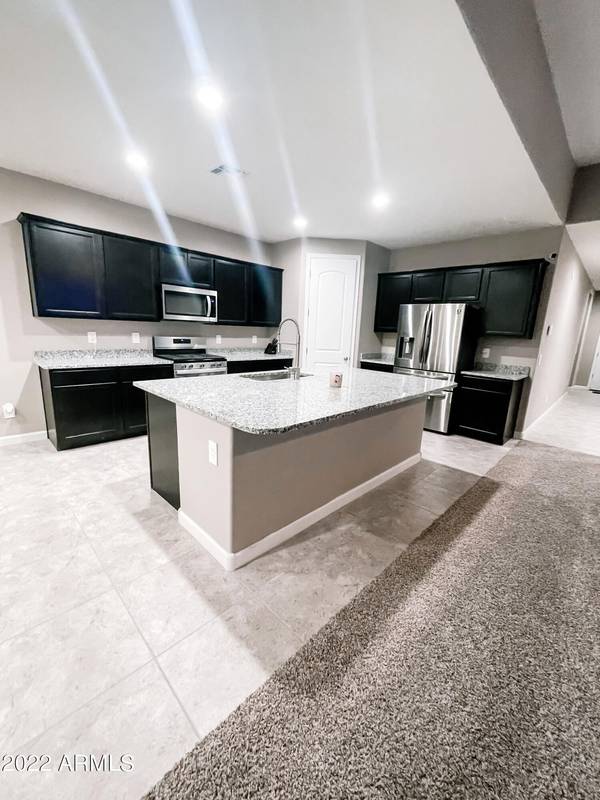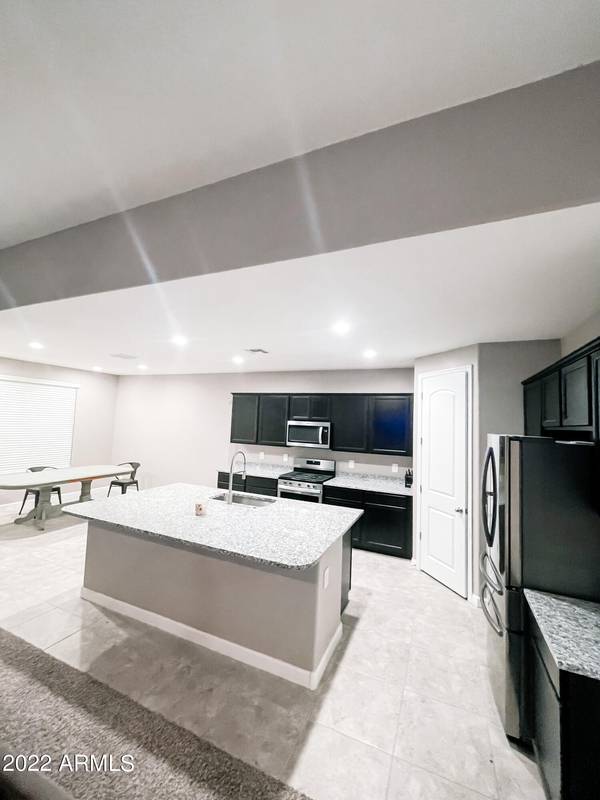For more information regarding the value of a property, please contact us for a free consultation.
18838 N PICCOLO Drive Maricopa, AZ 85138
Want to know what your home might be worth? Contact us for a FREE valuation!

Our team is ready to help you sell your home for the highest possible price ASAP
Key Details
Sold Price $412,000
Property Type Single Family Home
Sub Type Single Family - Detached
Listing Status Sold
Purchase Type For Sale
Square Footage 2,434 sqft
Price per Sqft $169
Subdivision Rancho Mirage Estates Parcel 19
MLS Listing ID 6428010
Sold Date 09/20/22
Style Contemporary
Bedrooms 4
HOA Fees $99/mo
HOA Y/N Yes
Originating Board Arizona Regional Multiple Listing Service (ARMLS)
Year Built 2021
Annual Tax Amount $196
Tax Year 2021
Lot Size 7,993 Sqft
Acres 0.18
Property Description
This elegant 4 bed, 2.5 full bath features a gorgeous entrance. Bonus outdoor living space serves as a welcoming area before entering into 11ft ceilings in the great room. Natural light from the double 12 ft glass slider draws your attention into the bright modern kitchen finished with black shaker cabinets, granite countertops, and wood plank look tile throughout. 8ft custom look interior doors, recessed lighting in all primary living areas. Note the eat in area off the main kitchen as well as a separate dining space for dinner parties or home office. Large walk in and butlers pantry. stainless gas appliance package, blinds + smart home!
Location
State AZ
County Pinal
Community Rancho Mirage Estates Parcel 19
Direction Honeycutt Rd / Rancho MIrage Directions: From Phx. head S on 347 to Honeycutt Rd, Make a L and head E to Rancho Mirage, make a R turn headed S to W Patterson and make a L as you get to the T in the ro
Rooms
Other Rooms Great Room, Family Room
Master Bedroom Split
Den/Bedroom Plus 5
Separate Den/Office Y
Interior
Interior Features Eat-in Kitchen, 9+ Flat Ceilings, Vaulted Ceiling(s), Kitchen Island, Pantry, Double Vanity, Full Bth Master Bdrm, Separate Shwr & Tub, Tub with Jets, High Speed Internet, Granite Counters
Heating Electric, Natural Gas, Ceiling, ENERGY STAR Qualified Equipment
Cooling Refrigeration, Ceiling Fan(s), ENERGY STAR Qualified Equipment
Flooring Carpet, Tile
Fireplaces Number No Fireplace
Fireplaces Type None
Fireplace No
Window Features ENERGY STAR Qualified Windows,Wood Frames,Double Pane Windows
SPA None
Laundry Engy Star (See Rmks)
Exterior
Garage Spaces 3.0
Garage Description 3.0
Fence Block
Pool None
Community Features Playground, Biking/Walking Path
Utilities Available SRP, City Gas, APS, SW Gas
Amenities Available None
Roof Type Tile
Private Pool No
Building
Lot Description Dirt Back, Grass Front
Story 1
Builder Name Dr. Horton
Sewer Public Sewer
Water City Water
Architectural Style Contemporary
New Construction No
Schools
Elementary Schools Santa Cruz Elementary School
Middle Schools Desert Wind Middle School
High Schools Desert Wind Middle School
School District Maricopa Unified School District
Others
HOA Name Rancho Mirage
HOA Fee Include No Fees
Senior Community No
Tax ID 502-55-833
Ownership Fee Simple
Acceptable Financing Cash, Conventional, 1031 Exchange, FHA, VA Loan
Horse Property N
Listing Terms Cash, Conventional, 1031 Exchange, FHA, VA Loan
Financing Conventional
Read Less

Copyright 2024 Arizona Regional Multiple Listing Service, Inc. All rights reserved.
Bought with Exit Realty Sun City
GET MORE INFORMATION




