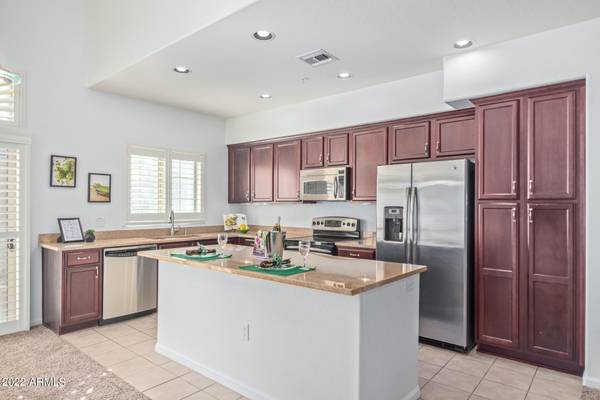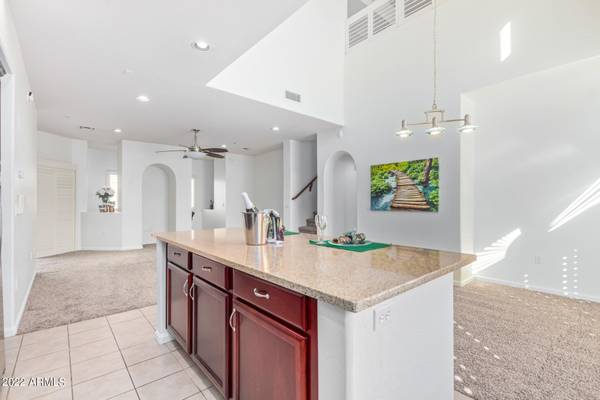For more information regarding the value of a property, please contact us for a free consultation.
3935 E ROUGH RIDER Road #1033 Phoenix, AZ 85050
Want to know what your home might be worth? Contact us for a FREE valuation!

Our team is ready to help you sell your home for the highest possible price ASAP
Key Details
Sold Price $535,000
Property Type Townhouse
Sub Type Townhouse
Listing Status Sold
Purchase Type For Sale
Square Footage 1,940 sqft
Price per Sqft $275
Subdivision Villages At Aviano Condominium
MLS Listing ID 6437646
Sold Date 09/29/22
Bedrooms 2
HOA Fees $402/mo
HOA Y/N Yes
Originating Board Arizona Regional Multiple Listing Service (ARMLS)
Year Built 2006
Annual Tax Amount $3,213
Tax Year 2021
Lot Size 786 Sqft
Acres 0.02
Property Description
This floor plan offers the largest living space in the Villages. The broad Kitchen/Dining/Living room has bedrooms split on opposite sides. Upstairs overlooking the living area is an open loft with shutters for additional privacy. Shutters also dress all the windows and sliding doors to aid energy efficiency. The location of this end unit is adjacent to the kids' mini park and across the street from the main clubhouse. Having a NE orientation, you will enjoy sunny mornings on the covered balcony with your preferred beverage. Within the past 4 years there is new paint and carpet, new shower doors and tile work in primary bath, new refrigerator, washing machine, water heater and softener. The neutral color pallet is ready for your dynamic furnishings! This luxury community (more) offers a clubhouse with fitness center, classes, clubs, and social events. In addition to the Villages private pool the clubhouse also has a resort pool and spa, lap lanes all conveniently located in Desert Ridge with shopping, dining, entertainment and easy access to AZ 101 and 51.
Location
State AZ
County Maricopa
Community Villages At Aviano Condominium
Direction North on 40th St, left (west) on Rough Rider Rd. Gated entrance on left (south) side. Through gate turn right to Bldg 3 on right.
Rooms
Other Rooms Loft
Master Bedroom Split
Den/Bedroom Plus 3
Separate Den/Office N
Interior
Interior Features 9+ Flat Ceilings, Fire Sprinklers, Vaulted Ceiling(s), Kitchen Island, Double Vanity, Full Bth Master Bdrm, Granite Counters
Heating Electric
Cooling Refrigeration, Ceiling Fan(s)
Flooring Carpet, Tile
Fireplaces Number No Fireplace
Fireplaces Type None
Fireplace No
SPA None
Exterior
Exterior Feature Balcony
Parking Features Attch'd Gar Cabinets, Dir Entry frm Garage, Electric Door Opener
Garage Spaces 2.0
Garage Description 2.0
Fence None
Pool None
Community Features Gated Community, Community Spa Htd, Community Pool Htd, Tennis Court(s), Playground, Biking/Walking Path, Clubhouse, Fitness Center
Utilities Available APS
Amenities Available Management, Rental OK (See Rmks)
Roof Type Tile,Concrete
Private Pool No
Building
Lot Description Desert Back, Desert Front
Story 3
Builder Name Toll Brothers
Sewer Public Sewer
Water City Water
Structure Type Balcony
New Construction No
Schools
Elementary Schools Wildfire Elementary School
Middle Schools Explorer Middle School
High Schools Pinnacle High School
School District Paradise Valley Unified District
Others
HOA Name Villages at Aviano
HOA Fee Include Roof Repair,Sewer,Maintenance Grounds,Street Maint,Front Yard Maint,Trash,Water,Roof Replacement,Maintenance Exterior
Senior Community No
Tax ID 212-40-191
Ownership Fee Simple
Acceptable Financing Cash, Conventional, VA Loan
Horse Property N
Listing Terms Cash, Conventional, VA Loan
Financing Cash
Read Less

Copyright 2024 Arizona Regional Multiple Listing Service, Inc. All rights reserved.
Bought with My Home Group Real Estate
GET MORE INFORMATION




