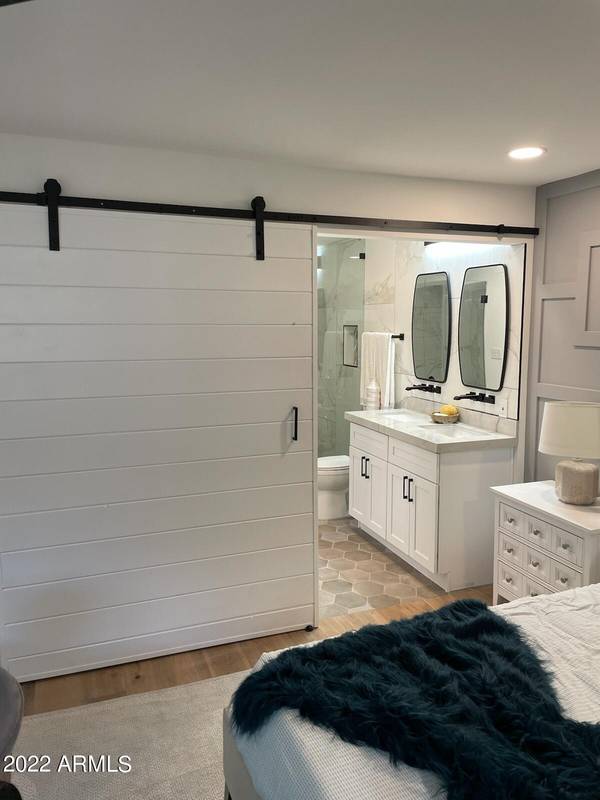For more information regarding the value of a property, please contact us for a free consultation.
5100 N MILLER Road #46 Scottsdale, AZ 85250
Want to know what your home might be worth? Contact us for a FREE valuation!

Our team is ready to help you sell your home for the highest possible price ASAP
Key Details
Sold Price $699,900
Property Type Townhouse
Sub Type Townhouse
Listing Status Sold
Purchase Type For Sale
Square Footage 1,895 sqft
Price per Sqft $369
Subdivision Casita El Puente
MLS Listing ID 6312292
Sold Date 11/01/22
Style Spanish
Bedrooms 3
HOA Fees $245/mo
HOA Y/N Yes
Originating Board Arizona Regional Multiple Listing Service (ARMLS)
Year Built 1975
Annual Tax Amount $1,641
Tax Year 2021
Lot Size 2,609 Sqft
Acres 0.06
Property Description
Custom Luxury Remodel. No expense was spared. Downstairs Master Bedroom! Brand new redesigned gourmet kitchen with quartzite counters, custom cabinets, full glass backsplash with handmade wood shelves, high-end appliance package including propane 48'' ZLine gas stove and custom hood vent. 8ft electric fireplace in livingroom and 2ft electric fireplace in the master. Hardwood floors and Berber carpet throughout. All DELTA plumbing fixtures. Custom steel rail system on the staircase. Dual master bedroom setup with luxury bathrooms - floor to ceiling marble like porcelain tile, custom glass enclosures. Handmade shiplap walls, and new drywall throughout. Roof top deck over garage with views of Camelback Mountain. This home was built for the distinguished buyer, near old Towne Scottsdale
Location
State AZ
County Maricopa
Community Casita El Puente
Direction East on Chaparral, North on Miller to First Left, Casita El Puente Entrance on West Side of Street. Drive Straight into Visitor Parking in Front of Pool. Unit 46 is just to the South.
Rooms
Master Bedroom Downstairs
Den/Bedroom Plus 3
Separate Den/Office N
Interior
Interior Features Master Downstairs, Eat-in Kitchen, Vaulted Ceiling(s), 2 Master Baths, Double Vanity, Full Bth Master Bdrm, Separate Shwr & Tub, High Speed Internet, Granite Counters
Heating Electric
Cooling Refrigeration, Ceiling Fan(s)
Flooring Carpet, Wood
Fireplaces Type Other (See Remarks), 2 Fireplace, Living Room, Master Bedroom
Fireplace Yes
Window Features Double Pane Windows
SPA None
Laundry Wshr/Dry HookUp Only
Exterior
Exterior Feature Balcony, Patio, Private Yard
Parking Features Electric Door Opener
Garage Spaces 2.0
Garage Description 2.0
Fence Block, Wrought Iron
Pool None
Community Features Community Spa Htd, Community Spa, Community Pool Htd, Community Pool, Near Bus Stop, Biking/Walking Path, Clubhouse
Utilities Available SRP
Amenities Available Management, Rental OK (See Rmks)
Roof Type Tile,Built-Up,Foam
Private Pool No
Building
Lot Description Desert Front
Story 2
Builder Name UNK
Sewer Public Sewer
Water City Water
Architectural Style Spanish
Structure Type Balcony,Patio,Private Yard
New Construction No
Schools
Elementary Schools Pueblo Elementary School
Middle Schools Mohave Middle School
High Schools Saguaro High School
School District Scottsdale Unified District
Others
HOA Name Casita El Puente
HOA Fee Include Insurance,Sewer,Maintenance Grounds,Street Maint,Front Yard Maint,Trash,Water,Maintenance Exterior
Senior Community No
Tax ID 173-24-057
Ownership Fee Simple
Acceptable Financing Cash, Conventional, FHA, VA Loan
Horse Property N
Listing Terms Cash, Conventional, FHA, VA Loan
Financing Conventional
Special Listing Condition Owner/Agent
Read Less

Copyright 2024 Arizona Regional Multiple Listing Service, Inc. All rights reserved.
Bought with Keller Williams Integrity First
GET MORE INFORMATION




