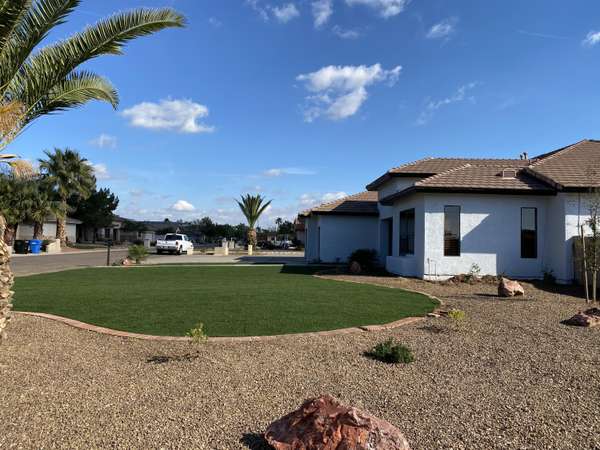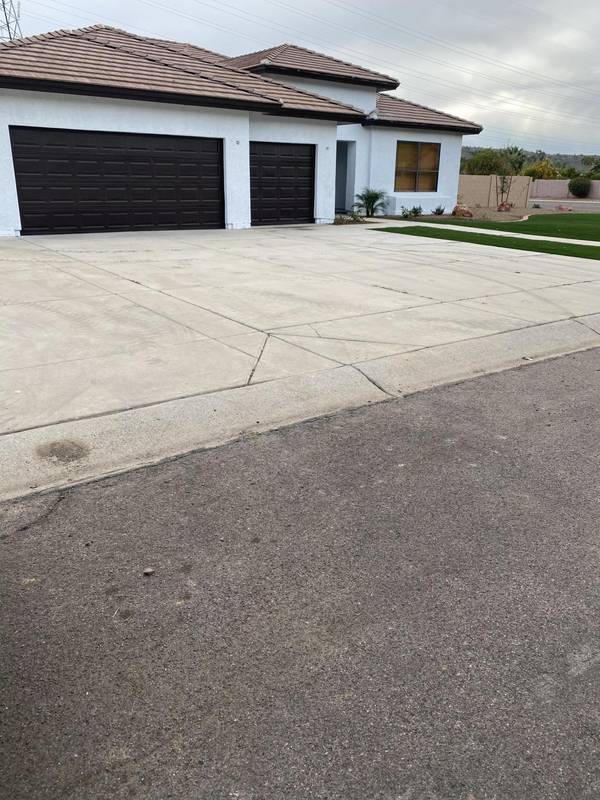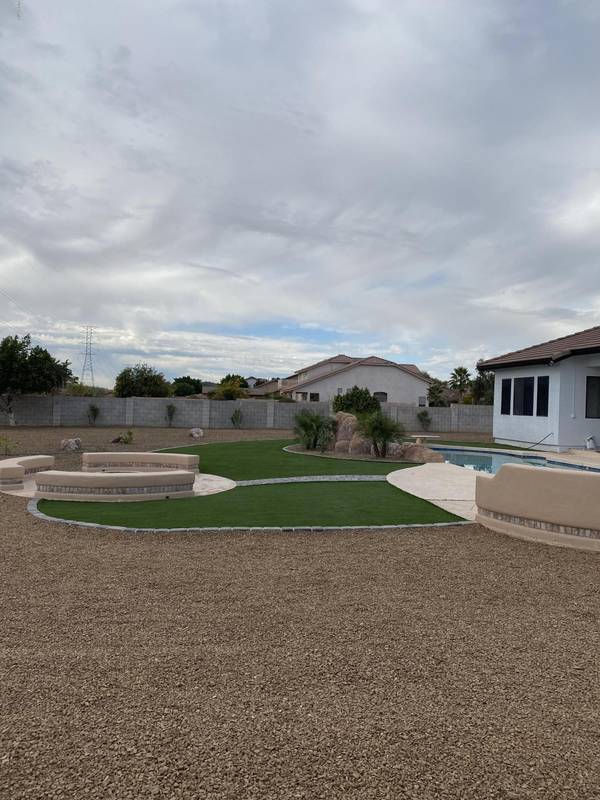For more information regarding the value of a property, please contact us for a free consultation.
5453 W WHISPERING WIND Drive Glendale, AZ 85310
Want to know what your home might be worth? Contact us for a FREE valuation!

Our team is ready to help you sell your home for the highest possible price ASAP
Key Details
Sold Price $540,000
Property Type Single Family Home
Sub Type Single Family - Detached
Listing Status Sold
Purchase Type For Sale
Square Footage 2,582 sqft
Price per Sqft $209
Subdivision Northwood Glen Lot 1-178
MLS Listing ID 6025860
Sold Date 05/23/20
Style Ranch
Bedrooms 4
HOA Y/N No
Originating Board Arizona Regional Multiple Listing Service (ARMLS)
Year Built 1995
Annual Tax Amount $4,112
Tax Year 2019
Lot Size 0.931 Acres
Acres 0.93
Property Description
Stunning remodel, no expense spared. Over $100,000 spent in remodel. Executive home 4 bedroom -2.5 bath, Acre Lot. NO HOA New 36x48 slab tile floors, new spa like white marble master shower with rain head, and new frmeless glass door, new custom paint interior, and exterior. New epoxy garage floors. Professionally installed NEW Landscaping, includes artificial turf in rear, waterfall, fire-pit and outdoor kitchen. BRAND NEW AC/HEATER UNITS (2) Full security system, Ring, and surveillance cameras. Triple RV gate with drive thru access. Stunning mountain views, walk to Thunderbird Mountain hiking trails or 500 club. NO HOA. Close to 101- i17 freeway. A+ rated Deer Valley Unified School District. Also for rent.
Location
State AZ
County Maricopa
Community Northwood Glen Lot 1-178
Direction South on 55th AVE, 3rd street on 55. Corner Whispering Wind Dr and 55th
Rooms
Den/Bedroom Plus 5
Separate Den/Office Y
Interior
Interior Features 9+ Flat Ceilings, Vaulted Ceiling(s), Kitchen Island, Pantry, Full Bth Master Bdrm, Smart Home, Granite Counters
Heating Natural Gas, ENERGY STAR Qualified Equipment
Cooling Refrigeration, Programmable Thmstat, Ceiling Fan(s), ENERGY STAR Qualified Equipment
Flooring Carpet, Tile
Fireplaces Type 2 Fireplace
Fireplace Yes
Window Features ENERGY STAR Qualified Windows
SPA None
Laundry Wshr/Dry HookUp Only
Exterior
Exterior Feature Patio, Built-in Barbecue
Parking Features Electric Door Opener, RV Gate, Tandem, RV Access/Parking
Garage Spaces 3.0
Garage Description 3.0
Fence Block
Pool Private
Landscape Description Irrigation Back
Utilities Available APS, SW Gas
Amenities Available None
View City Lights, Mountain(s)
Roof Type Tile
Private Pool Yes
Building
Lot Description Sprinklers In Rear, Sprinklers In Front, Corner Lot, Grass Front, Grass Back, Synthetic Grass Back, Auto Timer H2O Front, Irrigation Back
Story 1
Builder Name DEL WEBB
Sewer Public Sewer
Water City Water
Architectural Style Ranch
Structure Type Patio,Built-in Barbecue
New Construction No
Schools
Elementary Schools Las Brisas Elementary School - Glendale
Middle Schools Hillcrest Middle School
High Schools Sandra Day O'Connor High School
School District Deer Valley Unified District
Others
HOA Fee Include No Fees
Senior Community No
Tax ID 201-11-386
Ownership Fee Simple
Acceptable Financing Cash, Conventional, Also for Rent, 1031 Exchange, FHA, Lease Option, Owner May Carry, VA Loan, Wraparound, Trade
Horse Property N
Listing Terms Cash, Conventional, Also for Rent, 1031 Exchange, FHA, Lease Option, Owner May Carry, VA Loan, Wraparound, Trade
Financing Conventional
Special Listing Condition Owner/Agent
Read Less

Copyright 2024 Arizona Regional Multiple Listing Service, Inc. All rights reserved.
Bought with On Q Property Management
GET MORE INFORMATION




