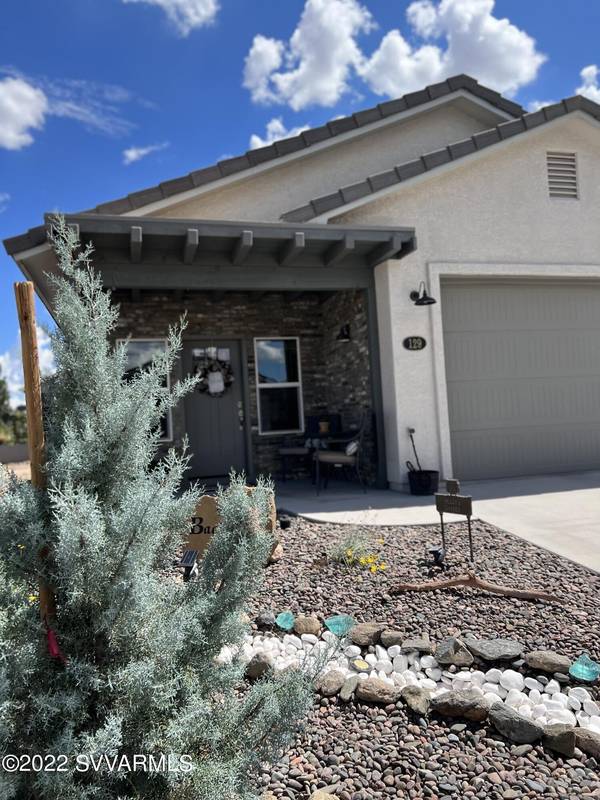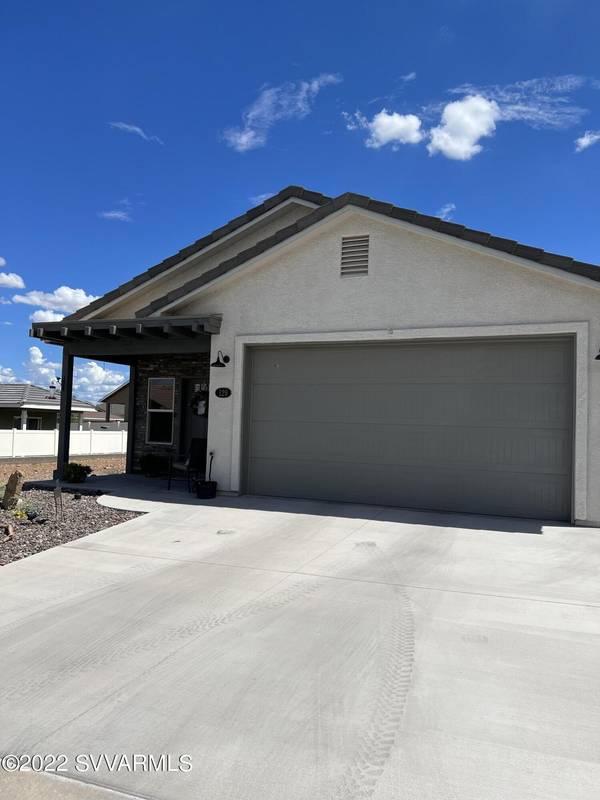For more information regarding the value of a property, please contact us for a free consultation.
129 Stonecrest DR Drive Clarkdale, AZ 86324
Want to know what your home might be worth? Contact us for a FREE valuation!
Our team is ready to help you sell your home for the highest possible price ASAP
Key Details
Sold Price $370,000
Property Type Single Family Home
Sub Type Single Family Residence
Listing Status Sold
Purchase Type For Sale
Square Footage 1,197 sqft
Price per Sqft $309
Subdivision Crossroads At Mingus
MLS Listing ID 530869
Sold Date 10/19/22
Style Cottage
Bedrooms 2
Full Baths 2
HOA Fees $8/ann
HOA Y/N true
Originating Board Sedona Verde Valley Association of REALTORS®
Year Built 2019
Annual Tax Amount $1,550
Lot Size 3,484 Sqft
Acres 0.08
Property Description
This home is ''better than new'' all the work is done and home is ready to move in!The back patioi is completed with pavers and boasts a beautiful garden along the back fence . The home is deceiving, it feels much larger than it really is because of the great floorplan and high ceilings. There are niches and pot shelves, beautiful, wood Laminate flooring, a great,'' life like'' electric fireplace in living Rm- enjoy the center island in kitchen and gorgeous Quartz ountertops! Soft close doors on Cabinets. Barndoor on master bath doorway adds to the country feel of the home. Front and back covered patios are great!There is a lot packaged into this home!
Crossroads at mingus has 2 parks and great hiking trail. The HOA is $100 Annually. You are close to all the amenities the area has to o
Location
State AZ
County Yavapai
Community Crossroads At Mingus
Direction 89A toward Jerome AZ to Scenic Drive roundaboout enter 2nd roundablut , stay on Scenic Drive to Left on Crossroads Blvd to left on Stonecrest home on the Right see sign.
Interior
Interior Features Garage Door Opener, Recirculating HotWtr, Kitchen/Dining Combo, Cathedral Ceiling(s), Ceiling Fan(s), Walk-In Closet(s), With Bath, Open Floorplan, Level Entry, Kitchen Island, Pantry
Heating Forced Gas
Cooling Central Air, Ceiling Fan(s)
Fireplaces Type Insert
Window Features Double Glaze,Screens,Blinds,Horizontal Blinds,Vertical Blinds
Exterior
Exterior Feature Landscaping, Sprinkler/Drip, Fenced Backyard, Covered Patio(s)
Parking Features 2 Car
Garage Spaces 2.0
View Mountain(s), None
Accessibility None
Total Parking Spaces 2
Building
Lot Description Views
Foundation Stem Wall, Slab
Builder Name John Hale Coonstruction
Architectural Style Cottage
Level or Stories Level Entry
New Construction Yes
Others
Pets Allowed Domestics
Tax ID 40626650
Security Features Smoke Detector,Fire Sprinklers
Acceptable Financing Cash to New Loan, Cash
Listing Terms Cash to New Loan, Cash
Read Less
GET MORE INFORMATION




