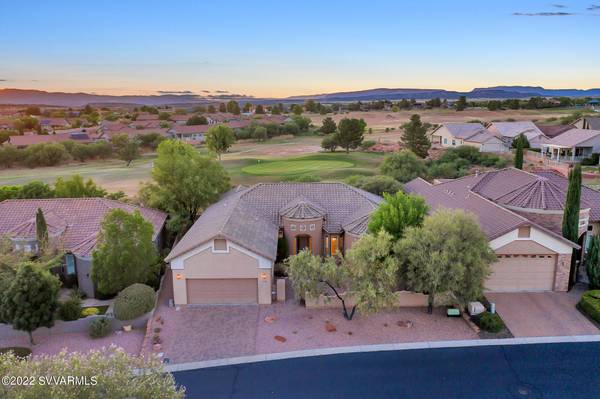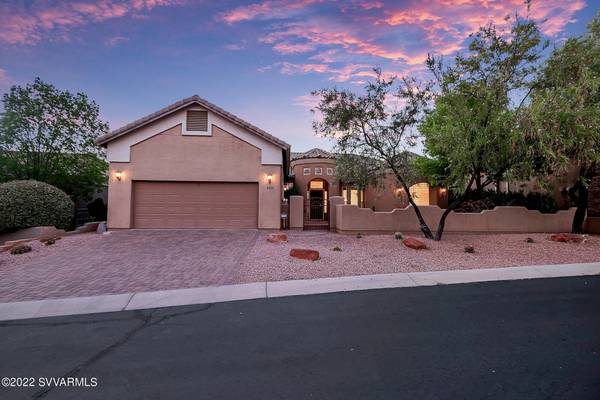For more information regarding the value of a property, please contact us for a free consultation.
5840 E Sunset Point DR Drive Cornville, AZ 86325
Want to know what your home might be worth? Contact us for a FREE valuation!
Our team is ready to help you sell your home for the highest possible price ASAP
Key Details
Sold Price $720,000
Property Type Single Family Home
Sub Type Single Family Residence
Listing Status Sold
Purchase Type For Sale
Square Footage 2,624 sqft
Price per Sqft $274
Subdivision Vsf - La Privada At Vsf
MLS Listing ID 530498
Sold Date 09/15/22
Style Southwest
Bedrooms 3
Full Baths 2
Half Baths 1
Three Quarter Bath 1
HOA Y/N true
Originating Board Sedona Verde Valley Association of REALTORS®
Year Built 2005
Annual Tax Amount $3,811
Lot Size 10,454 Sqft
Acres 0.24
Property Description
Large windows capture the stunning golf course views. This elegant 2624 Sf home, with 3 bedrooms and 4 bathrooms is located in the desirable, gated, La Privada subdivision of Verde Santa Fe. There is a formal dinning room and separate office that could be converted to a 4th bedroom. Enjoy 12' ceilings, granite counter tops, 36'' natural gas 5 burner range, Jenn Air Fridge and so much more. Each of the 3 bedrooms has it's own on suite bathroom. There is an additional 1/2 guest bath for when you are hosting. Speaking of hosting, there is a spacious front courtyard as well as a large covered rear patio. Split floorplan with an open concept layout. This subdivision has access to the VSF clubhouse and pool. All of this just 20 minute to Sedona, 60 to Prescott of Flagstaff and 90 minutes to Phx.
Location
State AZ
County Yavapai
Community Vsf - La Privada At Vsf
Direction 89A to Cornville Road, right on Tissaw, right on La Privada (Gated Community...call list agent for code), right on Sunset Point to residence on the left.
Interior
Interior Features Garage Door Opener, Whirlpool, Breakfast Nook, Living/Dining Combo, Great Room, Walk-In Closet(s), His and Hers Closets, With Bath, Separate Tub/Shower, Open Floorplan, Split Bedroom, Pantry, Potential Bedroom, Study/Den/Library, Walk-in Pantry, Ceiling Fan(s)
Heating Gas Pack, Forced Gas
Cooling Central Air, Ceiling Fan(s)
Fireplaces Type Insert, Gas
Window Features Double Glaze,Drapes,Blinds,Horizontal Blinds
Exterior
Exterior Feature Landscaping, Sprinkler/Drip, Rain Gutters, Fenced Backyard, Covered Patio(s)
Parking Features 3 or More
Garage Spaces 2.0
Amenities Available Pool, Clubhouse
View Mountain(s), Golf Course, None
Accessibility None
Total Parking Spaces 2
Building
Lot Description On Golf Course
Story One
Foundation Slab
Architectural Style Southwest
Level or Stories Single Level
Others
Pets Allowed Domestics
Tax ID 40737473
Security Features Smoke Detector,Security
Acceptable Financing Cash to New Loan, Cash
Listing Terms Cash to New Loan, Cash
Read Less
GET MORE INFORMATION




