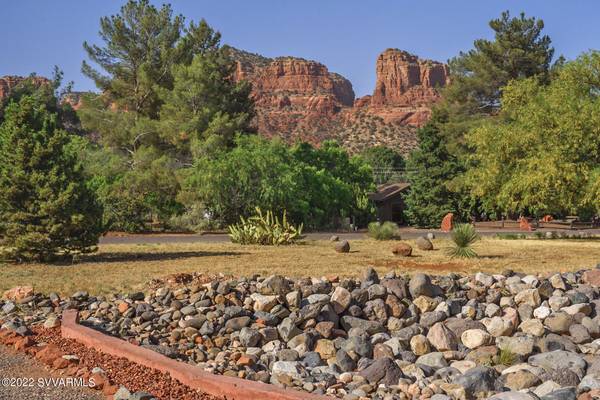For more information regarding the value of a property, please contact us for a free consultation.
105 Sun Up Ranch Rd Rd Sedona, AZ 86351
Want to know what your home might be worth? Contact us for a FREE valuation!
Our team is ready to help you sell your home for the highest possible price ASAP
Key Details
Sold Price $1,260,000
Property Type Single Family Home
Sub Type Single Family Residence
Listing Status Sold
Purchase Type For Sale
Square Footage 2,863 sqft
Price per Sqft $440
Subdivision Sun Up Ranch
MLS Listing ID 530282
Sold Date 08/04/22
Style Santa Fe/Pueblo,Southwest
Bedrooms 4
Full Baths 1
Half Baths 1
Three Quarter Bath 1
HOA Y/N None
Originating Board Sedona Verde Valley Association of REALTORS®
Year Built 2000
Annual Tax Amount $5,014
Lot Size 0.880 Acres
Acres 0.88
Property Description
Red Rock Views Galore! Private & quiet cul-de-sac, Santa Fe single level home. No HOA. Classy and very well-maintained. Covered and open decks/patios and the huge yard open to panoramic mountain and desert views. Observe the wildlife and majestic sunsets from the comfort of your living room! Huge windows, high ceilings, archways, art niches. Modern fireplace in the living room and a Kiva fireplace in the bedroom. Two AC zones, a new Lennox furnace (2021), recent new silicon roof coating. Oversized two car garage (with the space for a motorcycle parking, or the bikes). Proximity of the trails, grocery shopping, and VOC restaurants. Wall unit in the dining room conveys. Dining room set coveys if desired. Seller kindly requests post-possession until August 25, 2022.
Location
State AZ
County Yavapai
Community Sun Up Ranch
Direction 179 to VVS Road. Left to Sun Up Ranch. Property on your Left.
Interior
Interior Features Garage Door Opener, Central Vacuum, Intercom, Skylights, Breakfast Nook, Cathedral Ceiling(s), Ceiling Fan(s), Walk-In Closet(s), With Bath, Separate Tub/Shower, Open Floorplan, Split Bedroom, Level Entry, Kitchen Island, Hobby/Studio, Family Room, Study/Den/Library, Walk-in Pantry
Heating Gas Pack
Cooling Central Air, Ceiling Fan(s)
Fireplaces Type Insert, Gas
Window Features Double Glaze,Screens,Pleated Shades,Vertical Blinds
Exterior
Exterior Feature Open Deck, Covered Deck, Landscaping, Sprinkler/Drip, Open Patio, Covered Patio(s)
Parking Features 2 Car
Garage Spaces 2.0
View Mountain(s), Panoramic, Desert, None
Accessibility None
Total Parking Spaces 2
Building
Lot Description Sprinkler, Corner Lot, Cul-De-Sac, Red Rock, Many Trees, Views, Rock Outcropping
Story One
Foundation Slab
Architectural Style Santa Fe/Pueblo, Southwest
Level or Stories Level Entry, Single Level
Others
Pets Allowed Domestics, No
Tax ID 40528808l
Security Features Smoke Detector,Fire Sprinklers
Acceptable Financing Cash to New Loan, Cash
Listing Terms Cash to New Loan, Cash
Special Listing Condition Short Term Rental (verify)
Read Less
GET MORE INFORMATION




