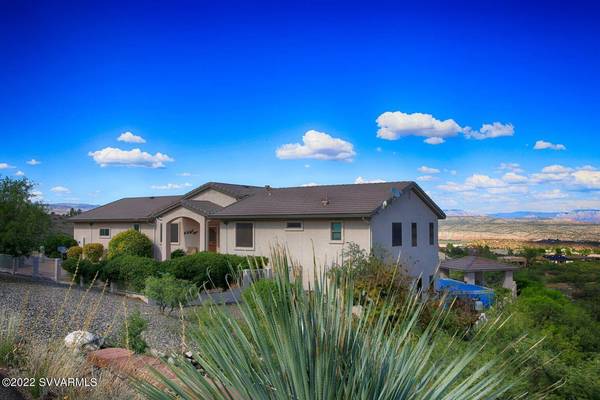For more information regarding the value of a property, please contact us for a free consultation.
1471 Peaks View DR Drive Clarkdale, AZ 86324
Want to know what your home might be worth? Contact us for a FREE valuation!
Our team is ready to help you sell your home for the highest possible price ASAP
Key Details
Sold Price $865,000
Property Type Single Family Home
Sub Type Single Family Residence
Listing Status Sold
Purchase Type For Sale
Square Footage 4,612 sqft
Price per Sqft $187
Subdivision Under 5 Acres
MLS Listing ID 530485
Sold Date 06/23/22
Style Contemporary
Bedrooms 5
Full Baths 3
HOA Y/N None
Originating Board Sedona Verde Valley Association of REALTORS®
Year Built 2004
Annual Tax Amount $7,107
Lot Size 1.760 Acres
Acres 1.76
Property Description
Up above it all, a spacious home with elbow room both inside and out. View Corridor is tremendous & enjoyed from both upper lower levels. A sense nature's beauty surrounds this home. Upper level features, a GREAT room open to chefs kitchen, a sunny breakfast nook, dining room for 8, and boast a walk in pantry, private office, primary luxurious owner's bedroom suite. The lower LIVING level is all about quality of life with a generous media / entertaining space both inside and out. A kitchenette, three additional bedrooms all with walk out private patio exits. The lower patio has entertainment down, with the BBQ station, a gazebo and VIEWS! The upper level has a covered patio for the most amazing sunsets.
A grand Clarkdale home in the foothills of the Mingus Mountains.
Location
State AZ
County Yavapai
Community Under 5 Acres
Direction Hwy 89 towards Jerome , left on Lisa Ln ,Left on Lanny Ave , Right on Lanny Lane to Old Jerome Highway. Stay right, Left on Peaks View. no sign.
Interior
Interior Features Garage Door Opener, Central Vacuum, Whirlpool, In-Law Floorplan, Cathedral Ceiling(s), Ceiling Fan(s), Great Room, Walk-In Closet(s), Separate Tub/Shower, Open Floorplan, Split Bedroom, Level Entry, Main Living 1st Lvl, Breakfast Bar, Family Room, Study/Den/Library, Walk-in Pantry
Heating Heat Pump
Cooling Central Air, Ceiling Fan(s)
Fireplaces Type Gas
Window Features Double Glaze,Screens,Pleated Shades,Solar Screens,Sun Screen
Exterior
Exterior Feature Open Deck, Covered Deck, Landscaping, Sprinkler/Drip, Rain Gutters, Water Features, Fenced Backyard
Parking Features 3 or More, Off Street
Garage Spaces 3.0
View Mountain(s), Panoramic, None
Accessibility Customized Wheelchair Accessible
Total Parking Spaces 3
Building
Lot Description Rural, Views
Story Two, Multi/Split
Foundation Stem Wall, Slab
Architectural Style Contemporary
Level or Stories Two, Level Entry, Multi-Level, Living 1st Lvl
Others
Pets Allowed Domestics, No
Tax ID 40627046b
Security Features Smoke Detector,Security
Acceptable Financing Cash to New Loan, Cash
Listing Terms Cash to New Loan, Cash
Read Less



