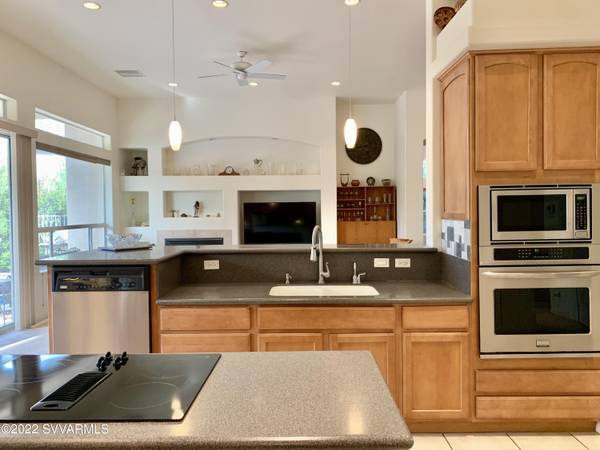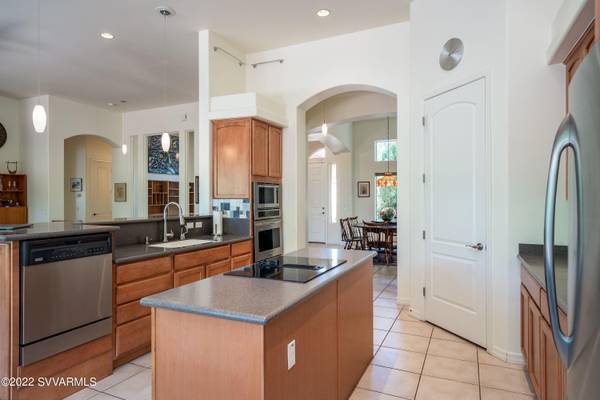For more information regarding the value of a property, please contact us for a free consultation.
6100 E Sunset Point DR Drive Cornville, AZ 86325
Want to know what your home might be worth? Contact us for a FREE valuation!
Our team is ready to help you sell your home for the highest possible price ASAP
Key Details
Sold Price $666,500
Property Type Single Family Home
Sub Type Single Family Residence
Listing Status Sold
Purchase Type For Sale
Square Footage 2,855 sqft
Price per Sqft $233
Subdivision Vsf - La Privada At Vsf
MLS Listing ID 530007
Sold Date 07/01/22
Style Contemporary
Bedrooms 3
Full Baths 3
Half Baths 1
HOA Fees $70/qua
HOA Y/N true
Originating Board Sedona Verde Valley Association of REALTORS®
Year Built 2005
Annual Tax Amount $3,725
Lot Size 0.290 Acres
Acres 0.29
Property Description
Immaculate, light and open popular Verona model in the gated community of La Privada boasting 3 bedroom suites. den and office/study, guest bath. Spacious gourmet kitchen with center island, upgraded counters & cabinets, stainless steel appliances, large pantry & breakfast area. Living room has fireplace, entertainment center. Split floorplan with luxurious master suite w/sitting area. Master bath includes large soaking tub, separate shower, dual sink & toilet areas, two walk-in closets, linen closet. Separate formal dining room, plenty of closet space, laundry room with storage & sink. Fenced front & backyards. Beautiful Arroyo separates you from the neighbors for Ultimate Privacy. Community pool, spa, golf course, gym & clubhouse. Information deemed reliable but not guaranteed.
Location
State AZ
County Yavapai
Community Vsf - La Privada At Vsf
Direction 89A to Cornville Rd, Tissaw Rd, Rt into La Privada at gate, Rt on Desert View, Veer left to Sunset Point. Home is on the right
Interior
Interior Features Garage Door Opener, Skylights, Breakfast Nook, Cathedral Ceiling(s), Ceiling Fan(s), Great Room, Walk-In Closet(s), His and Hers Closets, With Bath, Separate Tub/Shower, Open Floorplan, Split Bedroom, Level Entry, Breakfast Bar, Kitchen Island, Hobby/Studio, Potential Bedroom, Study/Den/Library, Walk-in Pantry
Heating Forced Gas
Cooling Central Air, Ceiling Fan(s)
Fireplaces Type Gas
Window Features Double Glaze,Blinds,Horizontal Blinds,Vertical Blinds
Exterior
Exterior Feature Perimeter Fence, Landscaping, Open Patio, Fenced Backyard, Covered Patio(s)
Parking Features 2 Car
Community Features Gated
Amenities Available Pool, Clubhouse
View Other
Accessibility Accessible Doors
Building
Lot Description Many Trees
Story One
Foundation Slab
Architectural Style Contemporary
Level or Stories Level Entry, Single Level
Others
Pets Allowed Domestics
Tax ID 40737460
Security Features Smoke Detector
Acceptable Financing Cash to New Loan, Cash
Listing Terms Cash to New Loan, Cash
Read Less
GET MORE INFORMATION




