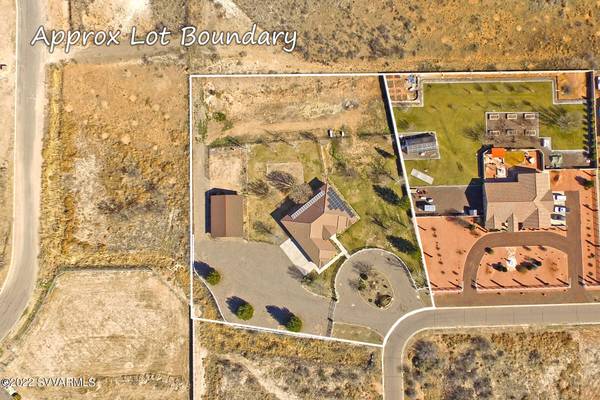For more information regarding the value of a property, please contact us for a free consultation.
1923 S Summit View CIR Circle Camp Verde, AZ 86322
Want to know what your home might be worth? Contact us for a FREE valuation!
Our team is ready to help you sell your home for the highest possible price ASAP
Key Details
Sold Price $800,000
Property Type Single Family Home
Sub Type Single Family Residence
Listing Status Sold
Purchase Type For Sale
Square Footage 2,594 sqft
Price per Sqft $308
Subdivision Diamond Crk North
MLS Listing ID 528997
Sold Date 05/25/22
Style Contemporary
Bedrooms 4
Full Baths 3
HOA Y/N None
Originating Board Sedona Verde Valley Association of REALTORS®
Year Built 2006
Annual Tax Amount $3,310
Lot Size 2.100 Acres
Acres 2.1
Property Description
Gorgeous Custom Home & Horse Property on just over 2 acres. Upgrades Galore! You'll love all the extra Custom Features this home offers, designed for your comfort and enjoyment. Circular Drive for your guests and Electric Gate for you. Elegant Great Room with 16 ft ceilings. Roomy and open island kitchen with walk-in pantry. Solar Panels and High Density Insulation provides extremely low utilities. There's a 1728 sq. ft. Horse Barn built in 2013 with 7 stalls and a Tack Room. The 2 acres is fenced and cross-fenced with pipe and wire.
Location
State AZ
County Yavapai
Community Diamond Crk North
Direction 260, South of I-17 to first street past Bridge (Quarterhorse), left on Murdock to Stolen, left on Stolen to Summit View Circle, left on Summit View to end.
Interior
Interior Features Garage Door Opener, Central Vacuum, Skylights, Kitchen/Dining Combo, Living/Dining Combo, Cathedral Ceiling(s), Ceiling Fan(s), Great Room, Walk-In Closet(s), Separate Tub/Shower, Open Floorplan, Breakfast Bar, Kitchen Island, Pantry, Walk-in Pantry, Solar Tube(s)
Heating Forced Air, Electric
Cooling Central Air, Ceiling Fan(s)
Fireplaces Type Pellet Stove
Window Features Double Glaze,Screens,Drapes,Blinds,Horizontal Blinds
Exterior
Exterior Feature Perimeter Fence, Landscaping, Sprinkler/Drip, Corral/Arena, Rain Gutters, Open Patio, Fenced Backyard, Grass, Covered Patio(s)
Parking Features 3 or More, RV Access/Parking, Off Street
Garage Spaces 2.0
View Mountain(s), None
Accessibility None
Total Parking Spaces 2
Building
Lot Description Sprinkler, Corner Lot, Grass, Many Trees, Rural, Views
Story One
Foundation Slab
Architectural Style Contemporary
Level or Stories Single Level
Others
Pets Allowed Farm Animals, Domestics, No
Tax ID 40402114
Security Features Smoke Detector,Fire Sprinklers
Acceptable Financing Cash to New Loan, Cash
Listing Terms Cash to New Loan, Cash
Read Less
GET MORE INFORMATION




