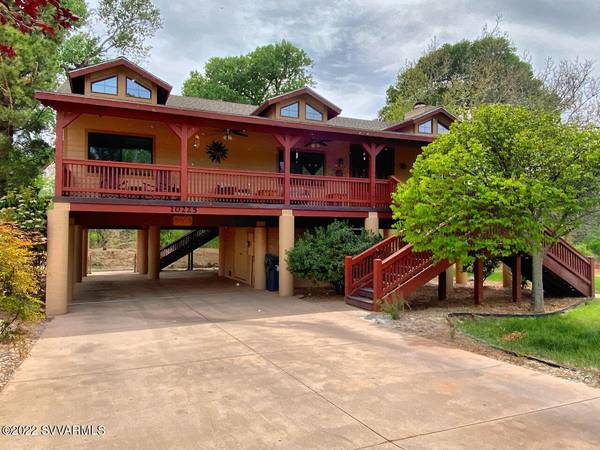For more information regarding the value of a property, please contact us for a free consultation.
10225 E Creekside DR Drive Cornville, AZ 86325
Want to know what your home might be worth? Contact us for a FREE valuation!
Our team is ready to help you sell your home for the highest possible price ASAP
Key Details
Sold Price $725,000
Property Type Single Family Home
Sub Type Single Family Residence
Listing Status Sold
Purchase Type For Sale
Square Footage 1,800 sqft
Price per Sqft $402
Subdivision Oc Valley 1 - 3
MLS Listing ID 529895
Sold Date 05/19/22
Style Ranch,Cottage
Bedrooms 3
Full Baths 2
HOA Y/N true
Originating Board Sedona Verde Valley Association of REALTORS®
Year Built 2000
Annual Tax Amount $2,295
Lot Size 0.360 Acres
Acres 0.36
Property Description
Rare opportunity to own a home located in Oak Creek Estates on the greenbelt overlooking TWO creeks, Spring Creek and Oak Creek! The home is built on pillars giving it spectacular views and an incredible 1800 sf of covered area below. The great room features vaulted ceilings, grand stone fireplace, travertine tile, custom nooks, and an open floor plan. The kitchen features granite countertops, stainless-steel high-end appliances, and the perfect kitchen sink overlooking the greenbelt. Off the kitchen is a bonus Arizona room with window surround to let in all the sounds and sweet smells of the creek. Spacious master bedroom with custom fireplace, private full bath, and hot tub on the deck. The community has a beautiful picnic area, park, BBQ, and sandy beach on the creek for residents.
Location
State AZ
County Yavapai
Community Oc Valley 1 - 3
Direction Hwy 89A to Oak Creek Valley Rd, continue for 2 miles and merge left to Oak Creek Valley Estates. Once your through the gate turn right on Creekside Dr, continue on to the home on the right. Must confirm showing with showing time for gate code and lockbox code.
Interior
Interior Features Spa/Hot Tub, Whirlpool, Recirculating HotWtr, Kitchen/Dining Combo, Cathedral Ceiling(s), Ceiling Fan(s), Walk-In Closet(s), With Bath, Separate Tub/Shower, Split Bedroom, Breakfast Bar, Pantry, Arizona Room, Recreation/Game Room, Hobby/Studio, Family Room
Heating Hot Water, Forced Gas
Cooling Central Air, Ceiling Fan(s)
Fireplaces Type Gas, Wood Burning
Window Features Double Glaze,Vertical Blinds
Exterior
Exterior Feature Open Deck, Covered Deck, Spa/Hot Tub, Landscaping, Sprinkler/Drip, Open Patio, Grass, Tennis Court(s), Covered Patio(s)
Parking Features 3 or More, Off Street
Amenities Available Pool, Clubhouse
View Mountain(s), Panoramic, None
Accessibility None
Building
Lot Description Sprinkler, Grass, Many Trees
Story Multi/Split
Foundation Slab, Pillar/Post/Pier
Architectural Style Ranch, Cottage
Level or Stories Multi-Level
Others
Pets Allowed Domestics
Tax ID 40734116
Security Features Smoke Detector
Acceptable Financing Cash to New Loan
Listing Terms Cash to New Loan
Read Less
GET MORE INFORMATION




