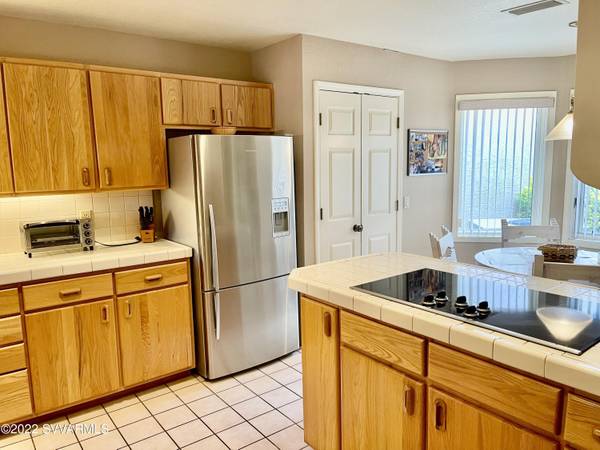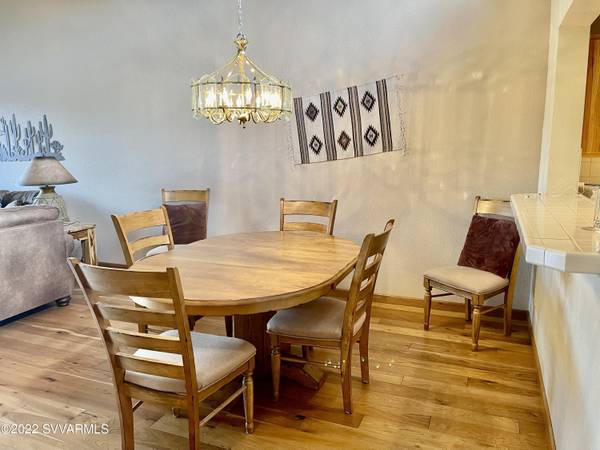For more information regarding the value of a property, please contact us for a free consultation.
66 Running Springs DR Drive Sedona, AZ 86351
Want to know what your home might be worth? Contact us for a FREE valuation!
Our team is ready to help you sell your home for the highest possible price ASAP
Key Details
Sold Price $720,000
Property Type Townhouse
Sub Type Townhouse
Listing Status Sold
Purchase Type For Sale
Square Footage 1,589 sqft
Price per Sqft $453
Subdivision Cyn Mesa Cc
MLS Listing ID 529472
Sold Date 04/29/22
Style Southwest
Bedrooms 2
Full Baths 1
Three Quarter Bath 1
HOA Fees $480
HOA Y/N true
Originating Board Sedona Verde Valley Association of REALTORS®
Year Built 1990
Annual Tax Amount $2,833
Lot Size 3,049 Sqft
Acres 0.07
Property Description
A 2 bed 2 bath single level townhouse with red rock views in desirable Canyon Mesa Country Club. It offers open floor plan with cathedral ceiling in living room & floor-to-ceiling windows. Recent improvements include hardwood flooring in living room, electric fireplace insert, horizontal blinds in both bedrooms and tile flooring in guest bath. Master bedroom with panoramic red rock views! Kitchen has cozy breakfast nook with a full size pantry. Unlimited golfing is included in monthly HOA dues of $480 along with the sewer, maintenance, landscaping, roof repairs etc. Fun and friendly community where you can enjoy carefree living!
Location
State AZ
County Yavapai
Community Cyn Mesa Cc
Direction SR 179 to east onto Jacks Canyon Dr. In approx. 1 mile turn Right into the MAIN gate of Cyn Mesa. At stop sign turn Right onto Canyon Mesa Drive to Left on Lookout Dr & left again on Running Springs Dr.
Interior
Interior Features Garage Door Opener, Skylights, Breakfast Nook, Living/Dining Combo, Cathedral Ceiling(s), Ceiling Fan(s), Walk-In Closet(s), With Bath, Separate Tub/Shower, Open Floorplan, Level Entry, Breakfast Bar, Pantry
Heating Forced Air, Electric, Heat Pump
Cooling Heat Pump, Ceiling Fan(s)
Fireplaces Type Insert
Window Features Double Glaze,Screens,Blinds,Horizontal Blinds
Exterior
Exterior Feature Covered Deck, Landscaping, Sprinkler/Drip, Rain Gutters, Grass, Tennis Court(s)
Parking Features Off Street
Garage Spaces 2.0
Community Features Gated
Amenities Available Pool, Clubhouse
View Mountain(s), Panoramic, None
Accessibility None
Total Parking Spaces 2
Building
Lot Description Sprinkler, Red Rock, Rock Outcropping
Story One
Foundation Slab
Architectural Style Southwest
Level or Stories Level Entry, Single Level
Others
Pets Allowed Domestics
Tax ID 40546079
Security Features Smoke Detector
Acceptable Financing Cash to New Loan, Cash
Listing Terms Cash to New Loan, Cash
Special Listing Condition Short Term Rental (verify)
Read Less
GET MORE INFORMATION




