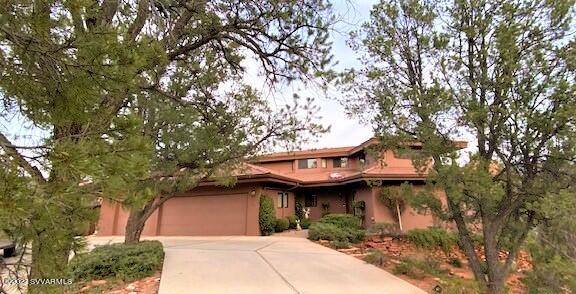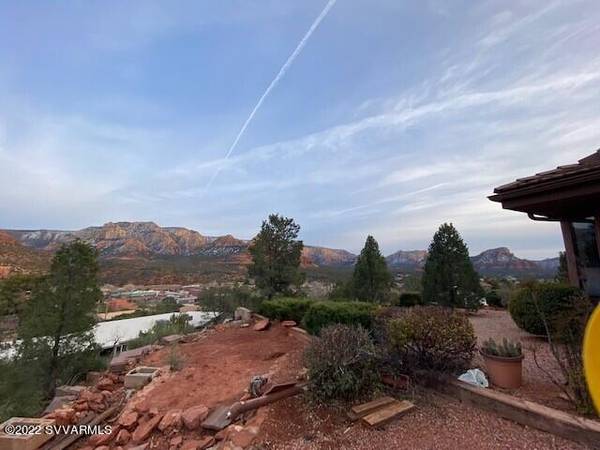For more information regarding the value of a property, please contact us for a free consultation.
60 Ridge Rd Rd Sedona, AZ 86336
Want to know what your home might be worth? Contact us for a FREE valuation!
Our team is ready to help you sell your home for the highest possible price ASAP
Key Details
Sold Price $1,650,000
Property Type Single Family Home
Sub Type Single Family Residence
Listing Status Sold
Purchase Type For Sale
Square Footage 2,626 sqft
Price per Sqft $628
Subdivision Lazy Bear 1 - 2
MLS Listing ID 529170
Sold Date 03/08/22
Style Contemporary,Southwest
Bedrooms 3
Full Baths 2
Three Quarter Bath 1
HOA Y/N None
Originating Board Sedona Verde Valley Association of REALTORS®
Year Built 1990
Annual Tax Amount $3,286
Lot Size 0.600 Acres
Acres 0.6
Property Description
VIEWS! VIEWS! VIEWS! VIEWS! Get the point? V.I.E.W.S! Original Owner had this beauty custom built and took advantage of perching this 2626 square foot, 3 Bedroom home way high up on a hill overlooking uptown to take advantage of the VIEWS! High Vaulted Wood Ceilings in the Main Room! Kitchen, Primary Suite, 3/4 bath, office, additional Study (think bedroom) and a 3 car garage make up the main living area. 2nd Floor boasts 2 Bedrooms, Outdoor Covered Deck and a Full Bath. Primed for a Remodel this exceptional home on this exceptional lot is without a doubt one of the BEST View Homes you will see. Sewer, Natural Gas, Outdoor Shed and within distance to Uptown Sedona. No HOA so the possibilities are endless!
Location
State AZ
County Coconino
Community Lazy Bear 1 - 2
Direction From 89A (Uptown) take the Jordan Rd roundabout North. Left on Schnebly Rd. Right on Ridge Rd. Home is on the North corner lot of Manzanita Dr & Ridge Rd. NO SIGN on PROPERTY.
Interior
Interior Features Garage Door Opener, Central Vacuum, Whirlpool, Wet Bar, Intercom, Skylights, Living/Dining Combo, Cathedral Ceiling(s), Ceiling Fan(s), Walk-In Closet(s), Separate Tub/Shower, Level Entry, Main Living 1st Lvl, Breakfast Bar, Pantry, Study/Den/Library
Heating Forced Gas
Cooling Central Air, Ceiling Fan(s)
Fireplaces Type Wood Burning
Window Features Double Glaze,Screens,Other - See Remarks,Insulated Cover,Pleated Shades,Vertical Blinds
Exterior
Exterior Feature Open Deck, Covered Deck, Landscaping, Sprinkler/Drip, Rain Gutters, Open Patio
Parking Features 3 or More, Off Street
Garage Spaces 3.0
View Mountain(s), Panoramic, City, None
Accessibility None
Total Parking Spaces 3
Building
Lot Description Sprinkler, Red Rock, Many Trees, Views, Rock Outcropping
Story Two
Foundation Slab
Architectural Style Contemporary, Southwest
Level or Stories Two, Level Entry, Living 1st Lvl
Others
Pets Allowed Domestics, No
Tax ID 40116076
Security Features Smoke Detector
Acceptable Financing Cash to New Loan
Listing Terms Cash to New Loan
Special Listing Condition Short Term Rental (verify)
Read Less
GET MORE INFORMATION




