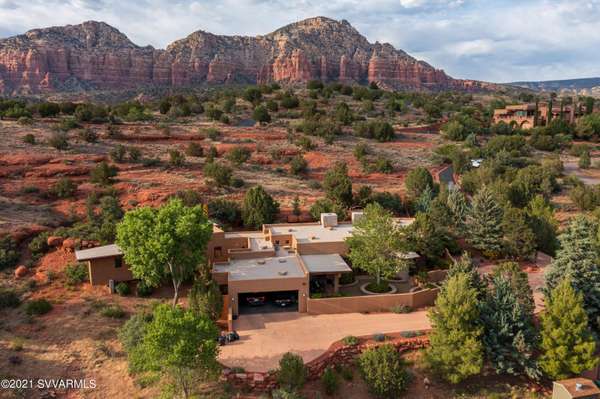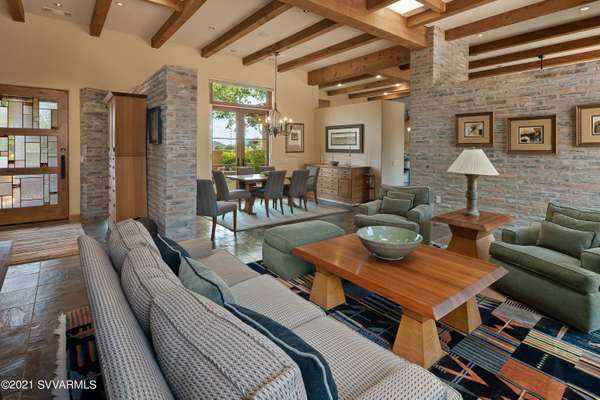For more information regarding the value of a property, please contact us for a free consultation.
25 Canyon Ridge Tr Tr Sedona, AZ 86351
Want to know what your home might be worth? Contact us for a FREE valuation!
Our team is ready to help you sell your home for the highest possible price ASAP
Key Details
Sold Price $1,902,000
Property Type Single Family Home
Sub Type Single Family Residence
Listing Status Sold
Purchase Type For Sale
Square Footage 3,370 sqft
Price per Sqft $564
Subdivision 5 Acres Or More
MLS Listing ID 526786
Sold Date 03/01/22
Style Spanish,Ranch,Santa Fe/Pueblo,Southwest
Bedrooms 3
Full Baths 2
Half Baths 1
HOA Fees $66/ann
HOA Y/N true
Originating Board Sedona Verde Valley Association of REALTORS®
Year Built 2004
Annual Tax Amount $10,289
Lot Size 5.110 Acres
Acres 5.11
Property Description
This is a stunning custom home with an everlasting contemporary design. The elements of brick, slate, wood, glass and steel are thoughtfully placed to maximize comfort, appeal, and functionality. Home was purposely set over a natural wash that flows under the pool and home as a unique Feng Shui feature. Granite counters, large island, gas stove, sub zero, and convection oven will impress any chef. Large picture windows make the setting light and airy with easy flow from inside to the private outdoor courtyard and patios. Perfect for entertaining! Master suite has huge walk in closet with his and hers built ins. Dual vanities, spa-like jetted tub and shower are perfect for relaxing. Extremely private 5+acres in small gated community with an amazing vegetable garden, too. Come home!
Location
State AZ
County Yavapai
Community 5 Acres Or More
Direction SR 179 to East on Jacks Canyon. Call agent for Gate Code. Turn Left on Canyon Ridge Trail. Turn on Driveway on the Left.
Interior
Interior Features Spa/Hot Tub, Garage Door Opener, Skylights, Recirculating HotWtr, Breakfast Nook, Kitchen/Dining Combo, Living/Dining Combo, Cathedral Ceiling(s), Ceiling Fan(s), Great Room, Walk-In Closet(s), With Bath, Separate Tub/Shower, Open Floorplan, Split Bedroom, Level Entry, Breakfast Bar, Kitchen Island, Pantry, Family Room, Study/Den/Library
Heating Forced Gas
Cooling Evaporative Cooling, Central Air, Ceiling Fan(s)
Fireplaces Type Gas, Wood Burning
Window Features Double Glaze,Screens,Pleated Shades,Wood Frames
Exterior
Exterior Feature Open Deck, Landscaping, Sprinkler/Drip, Rain Gutters, Open Patio, Pool, Private, Built-in Barbecue, Covered Patio(s)
Parking Features 3 or More, Off Street
Garage Spaces 2.0
Community Features Gated
View Mountain(s), Panoramic, None
Accessibility Accessible Doors
Total Parking Spaces 2
Building
Lot Description Cul-De-Sac, Red Rock, Views
Story One
Foundation Slab
Architectural Style Spanish, Ranch, Santa Fe/Pueblo, Southwest
Level or Stories Level Entry, Single Level
Others
Pets Allowed Domestics, Restricted - See Rmk
Tax ID 40533550t
Security Features Smoke Detector,Security,Fire Sprinklers
Acceptable Financing Cash to New Loan, Cash
Listing Terms Cash to New Loan, Cash
Read Less
GET MORE INFORMATION




