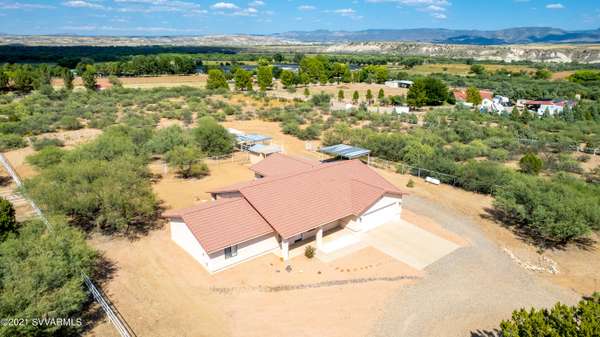For more information regarding the value of a property, please contact us for a free consultation.
1300 E Sharps Tr Tr Camp Verde, AZ 86322
Want to know what your home might be worth? Contact us for a FREE valuation!
Our team is ready to help you sell your home for the highest possible price ASAP
Key Details
Sold Price $575,000
Property Type Single Family Home
Sub Type Single Family Residence
Listing Status Sold
Purchase Type For Sale
Square Footage 1,904 sqft
Price per Sqft $301
Subdivision Under 5 Acres
MLS Listing ID 527816
Sold Date 02/25/22
Style Southwest
Bedrooms 3
Full Baths 1
Three Quarter Bath 1
HOA Y/N false
Originating Board Sedona Verde Valley Association of REALTORS®
Year Built 2000
Annual Tax Amount $988
Lot Size 2.750 Acres
Acres 2.75
Lot Dimensions 317.48 X 374.73 X 315.30 X 374.73
Property Description
Countryside paradise. This solid, clean, & well-maintained gorgeous horse property is move-in ready. Spacious with modern open concept. Kitchen has large pantry. 3 beds/2 baths split floor plan. The primary/master en suite is exceptionally large with 2 closets, private bathroom, & outdoor access. Well-built pipe rail fence with attached chain link, mare motel/livestock awning, tack/hay sheds, & fenced space to graze make this property ready for up to 5 horses per the county! You can freely ride horses or ATVs from the property to the nearby National Forest trails. No HOA! Plenty of parking, so bring your RV & toys. Panoramic views of the mountains & Verde River greenbelt will take your breath away! Fishing/kayaking access is 1 mile away. Beautiful, nice site-built homes in area.
Location
State AZ
County Yavapai
Community Under 5 Acres
Direction From I-17, head east on SR 260 for appx 1.7 miles. Right on Oasis Rd all the way to the bottom of the hill. At the T, go right on Salt Mine Rd. Take Salt Mine Rd appx 6 miles to Winchester Trail. Left on Winchester Trail and then take first right on Henry Trail. Henry Trail to left on Sharps Trail. Home is on the left.
Interior
Interior Features Kitchen/Dining Combo, Living/Dining Combo, Ceiling Fan(s), Walk-In Closet(s), His and Hers Closets, With Bath, Open Floorplan, Split Bedroom, Level Entry, Pantry, Walk-in Pantry
Heating Gas Pack, Forced Gas
Cooling Central Air, Gas Pack, Ceiling Fan(s)
Fireplaces Type None
Window Features Double Glaze,Screens,Drapes
Exterior
Exterior Feature Perimeter Fence, Landscaping, Corral/Arena, Fenced Backyard, Covered Patio(s)
Parking Features 3 or More, RV Access/Parking
Garage Spaces 2.0
View Mountain(s), Panoramic, Desert, None
Accessibility None
Total Parking Spaces 2
Building
Lot Description Rural, Views
Story One
Foundation Slab
Architectural Style Southwest
Level or Stories Level Entry, Single Level
Others
Pets Allowed Farm Animals, Domestics, No
Tax ID 40414107f
Security Features Smoke Detector
Acceptable Financing Cash to New Loan, Cash
Listing Terms Cash to New Loan, Cash
Read Less
GET MORE INFORMATION




