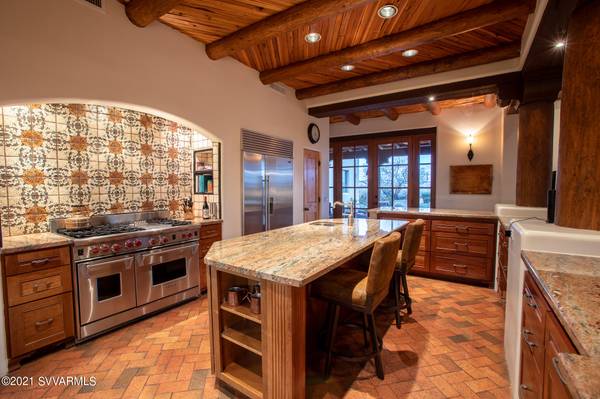For more information regarding the value of a property, please contact us for a free consultation.
225 Shadow Ridge Rd Rd Cottonwood, AZ 86326
Want to know what your home might be worth? Contact us for a FREE valuation!
Our team is ready to help you sell your home for the highest possible price ASAP
Key Details
Sold Price $1,168,800
Property Type Single Family Home
Sub Type Single Family Residence
Listing Status Sold
Purchase Type For Sale
Square Footage 3,433 sqft
Price per Sqft $340
Subdivision Under 5 Acres
MLS Listing ID 528631
Sold Date 02/17/22
Style Santa Fe/Pueblo,Southwest
Bedrooms 3
Full Baths 1
Half Baths 1
Three Quarter Bath 2
HOA Y/N None
Originating Board Sedona Verde Valley Association of REALTORS®
Year Built 2003
Annual Tax Amount $5,829
Lot Size 2.070 Acres
Acres 2.07
Property Description
Peace and serenity await you in this authentic Arizona Foothills custom home perfectly placed on over 2 acres to take advantage of Panoramic views which include Sedona's iconic Red Rocks! 3 En Suite Bedrooms, plus office. Wonderful Chef's kitchen with Sub-Zero fridge, Wolf 6-burner gas range open to Spacious living room and entertainment zone with multiple access points to the exterior patios. Huge master suite features TWO large walk-in closets. . Wonderful ''craftsman'' interior and exterior wood features and unique brick flooring set this home apart! Very private location in a highly desirable neighborhood, yet only minutes from shopping, restaurants and medical. 3 Car Garage, large laundry. Sellers are in process of relocation, attractive starting price!
Location
State AZ
County Yavapai
Community Under 5 Acres
Direction Camino Real to Quail Springs ranch road - Left on S quail run - Left on E Shadow ridge road - home is on right
Interior
Interior Features Garage Door Opener, Recirculating HotWtr, Other, Great Room, Walk-In Closet(s), His and Hers Closets, With Bath, Separate Tub/Shower, Open Floorplan, Level Entry, Main Living 1st Lvl, Breakfast Bar, Kitchen Island, Pantry, Study/Den/Library, Ceiling Fan(s)
Heating Gas Pack
Cooling Central Air, Ceiling Fan(s)
Fireplaces Type Gas, Wood Burning
Window Features Double Glaze,Screens,Drapes,Blinds,Horizontal Blinds,Shutters
Exterior
Exterior Feature Landscaping, None, Built-in Barbecue, Covered Patio(s)
Parking Features 3 or More
Garage Spaces 3.0
View Mountain(s), Panoramic, City, Desert, None
Accessibility None
Total Parking Spaces 3
Building
Lot Description Views, Rock Outcropping
Story One
Foundation Slab
Architectural Style Santa Fe/Pueblo, Southwest
Level or Stories Level Entry, Single Level, Living 1st Lvl
Others
Pets Allowed Domestics, No
Tax ID 40617003F
Security Features Smoke Detector
Acceptable Financing Cash to New Loan, Cash
Listing Terms Cash to New Loan, Cash
Read Less
GET MORE INFORMATION




