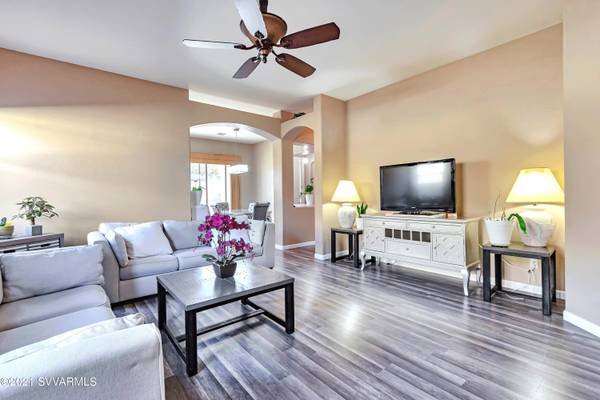For more information regarding the value of a property, please contact us for a free consultation.
570 S Elk Ridge DR Drive Camp Verde, AZ 86322
Want to know what your home might be worth? Contact us for a FREE valuation!
Our team is ready to help you sell your home for the highest possible price ASAP
Key Details
Sold Price $320,000
Property Type Single Family Home
Sub Type Single Family Residence
Listing Status Sold
Purchase Type For Sale
Square Footage 1,446 sqft
Price per Sqft $221
Subdivision Verde Cliffs
MLS Listing ID 528375
Sold Date 12/30/21
Style Ranch,Southwest
Bedrooms 3
Full Baths 2
HOA Fees $28/qua
HOA Y/N true
Originating Board Sedona Verde Valley Association of REALTORS®
Year Built 2005
Annual Tax Amount $1,574
Lot Size 5,662 Sqft
Acres 0.13
Property Sub-Type Single Family Residence
Property Description
Quaint neighborhood where neighbors greet you with a friendly waive. There is a community park with picnic tables and BBQ's that overlook the mountain views. Meandering trails go through the neighborhood. This home offers an open and bright floorplan with new laminate flooring. The centralized living room is open to the dining and kitchen. Kitchen has stainless appliances and oak cabinets. Master bedroom is spacious and has dual vanities, a tub/shower combo and a large walk in closet. Backyard is fully fenced with a covered patio and lawn. The dog park is nearby, too. This community is close to shopping and just minutes to I-17 for quick access to Sedona and Phoenix. It is the perfect spot to call home!
Location
State AZ
County Yavapai
Community Verde Cliffs
Direction Hwy 260 to left on Cliffs parkway. Left on Azure follow to end and make right on Elk Ridge. Home will be on right.
Interior
Interior Features Garage Door Opener, Kitchen/Dining Combo, Ceiling Fan(s), Great Room, Walk-In Closet(s), With Bath, Open Floorplan, Split Bedroom
Heating Forced Gas
Cooling Central Air, Ceiling Fan(s)
Fireplaces Type None
Window Features Double Glaze,Screens,Blinds,Horizontal Blinds,Vertical Blinds
Exterior
Exterior Feature Landscaping, Sprinkler/Drip, Rain Gutters, Open Patio, Fenced Backyard, Grass, Covered Patio(s)
Parking Features 2 Car, Off Street
Garage Spaces 2.0
View None
Accessibility Accessible Doors
Total Parking Spaces 2
Building
Lot Description Other
Story One
Foundation Slab
Architectural Style Ranch, Southwest
Level or Stories Single Level
Others
Pets Allowed Domestics
Tax ID 40428302
Security Features Smoke Detector
Acceptable Financing Cash to New Loan, Cash
Listing Terms Cash to New Loan, Cash
Read Less



