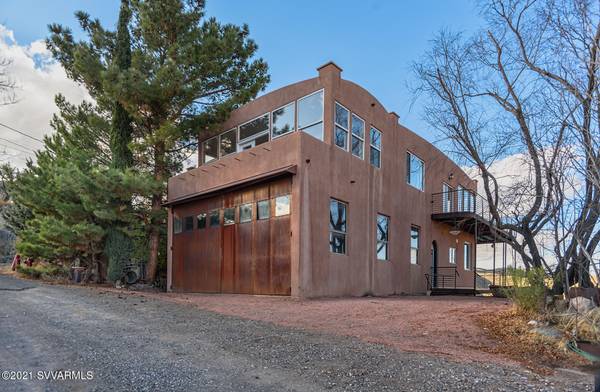For more information regarding the value of a property, please contact us for a free consultation.
100 Dundee Ave Ave Jerome, AZ 86331
Want to know what your home might be worth? Contact us for a FREE valuation!
Our team is ready to help you sell your home for the highest possible price ASAP
Key Details
Sold Price $635,000
Property Type Single Family Home
Sub Type Single Family Residence
Listing Status Sold
Purchase Type For Sale
Square Footage 3,219 sqft
Price per Sqft $197
Subdivision Dundee Place
MLS Listing ID 525290
Sold Date 05/26/21
Style Contemporary
Bedrooms 3
Full Baths 2
Half Baths 2
Three Quarter Bath 1
HOA Y/N None
Originating Board Sedona Verde Valley Association of REALTORS®
Year Built 2000
Annual Tax Amount $4,301
Lot Size 9,147 Sqft
Acres 0.21
Property Description
Spectacular panoramic Sedona Verde Valley Views are yours from the rooftop deck, the 2nd level main home & the first level dance studio. The contemporary vibe of this unique custom Rastra Block home offers many options. The 2nd level main living space has 2 bedrooms, 2 full baths, a huge open living/dining/kitchen area & a 600' wraparound deck w/ huge views. Radiant floor heat, a Japanese soaking tub & a south facing greenhouse are some of the special features on this floor. The main level was built as a 1000 sq.ft dance studio w/ radiant heated sprung bamboo floor. Use it for a third bedroom or art/dance studio. There is a 3/4 bath, 600 sq ft deck & tracks for theatrical lighting. 1200 sq ft garage workshop w/ Custom 12' h x 22'w doors Partially finished full basement. See supplement.
Location
State AZ
County Yavapai
Community Dundee Place
Direction 89A to Jerome. At the first curve at the top of the hill, take the first right. You will see the rusty garage doors of the home on your left side of street which is Dundee. Park by the garage.
Interior
Interior Features None, Skylights, In-Law Floorplan, Living/Dining Combo, Great Room, His and Hers Closets, With Bath, Separate Tub/Shower, Open Floorplan, Kitchen Island, Potential Bedroom, Workshop, Walk-in Pantry
Heating Radiant
Cooling Evaporative Cooling
Fireplaces Type Wood Burning Stove
Window Features Double Glaze
Exterior
Exterior Feature Covered Deck, Sprinkler/Drip, Covered Patio(s)
Parking Features 3 or More, Off Street
View Mountain(s), Panoramic, None
Accessibility None
Building
Lot Description Sprinkler, Corner Lot, Many Trees, Views, Rock Outcropping
Story Multi/Split
Foundation Slab
Builder Name David Soule
Architectural Style Contemporary
Level or Stories Multi-Level
Others
Pets Allowed Domestics, No
Tax ID 40111010c
Security Features Smoke Detector
Acceptable Financing Cash to New Loan, Other - See Remarks, Cash
Listing Terms Cash to New Loan, Other - See Remarks, Cash
Read Less
GET MORE INFORMATION




