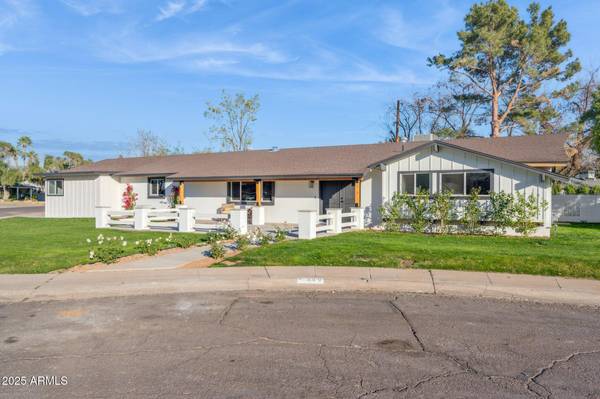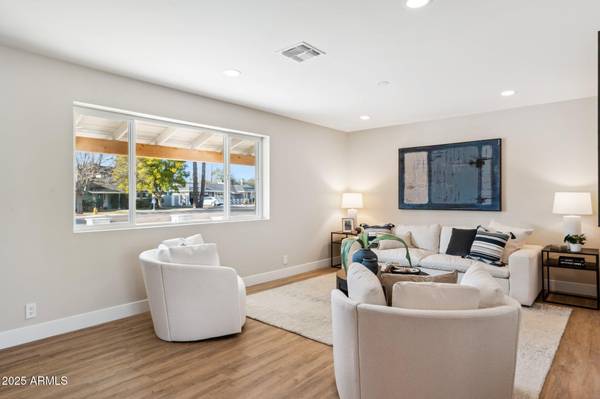349 W EL CAMINITO Drive Phoenix, AZ 85021
OPEN HOUSE
Sat Jan 25, 1:00pm - 4:00pm
Sun Jan 26, 10:00am - 1:00pm
UPDATED:
01/17/2025 09:31 PM
Key Details
Property Type Single Family Home
Sub Type Single Family - Detached
Listing Status Active
Purchase Type For Sale
Square Footage 2,500 sqft
Price per Sqft $439
Subdivision Sands Terrace 2
MLS Listing ID 6806095
Style Ranch
Bedrooms 3
HOA Y/N No
Originating Board Arizona Regional Multiple Listing Service (ARMLS)
Year Built 1959
Annual Tax Amount $4,667
Tax Year 2500
Lot Size 0.275 Acres
Acres 0.27
Property Description
Location
State AZ
County Maricopa
Community Sands Terrace 2
Direction North on 7th Avenue past Northern, East (Right) on El Caminito to property.
Rooms
Other Rooms Arizona RoomLanai
Master Bedroom Not split
Den/Bedroom Plus 4
Separate Den/Office Y
Interior
Interior Features Kitchen Island, 3/4 Bath Master Bdrm
Heating Natural Gas
Cooling Refrigeration
Flooring Tile, Wood
Fireplaces Number No Fireplace
Fireplaces Type None
Fireplace No
Window Features Dual Pane
SPA None
Exterior
Carport Spaces 2
Fence See Remarks, Block, Wood
Pool Private
Landscape Description Flood Irrigation
Community Features Biking/Walking Path
Amenities Available None
Roof Type Composition
Private Pool Yes
Building
Lot Description Corner Lot, Grass Front, Grass Back, Flood Irrigation
Story 1
Builder Name Unknown
Sewer Public Sewer
Water City Water
Architectural Style Ranch
New Construction No
Schools
Elementary Schools Richard E Miller School
Middle Schools Royal Palm Middle School
High Schools Sunnyslope High School
School District Glendale Union High School District
Others
HOA Fee Include No Fees
Senior Community No
Tax ID 160-57-055
Ownership Fee Simple
Acceptable Financing Conventional
Horse Property N
Listing Terms Conventional

Copyright 2025 Arizona Regional Multiple Listing Service, Inc. All rights reserved.



