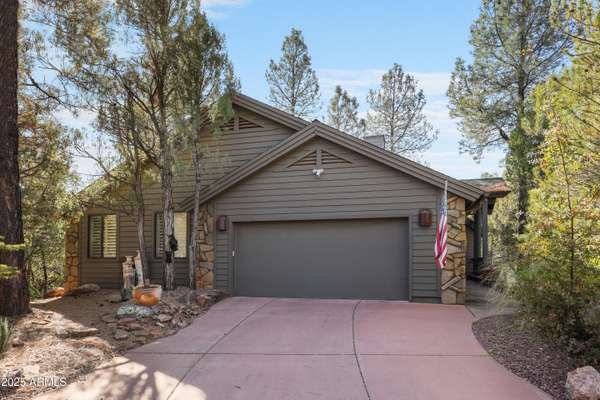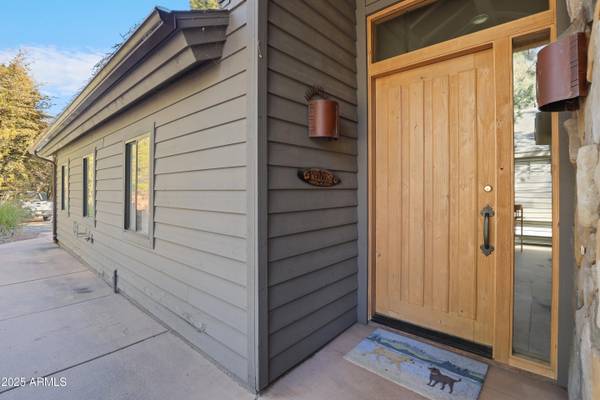2607 E PINE ISLAND Lane Payson, AZ 85541
UPDATED:
01/08/2025 06:49 PM
Key Details
Property Type Single Family Home
Sub Type Single Family - Detached
Listing Status Active
Purchase Type For Sale
Square Footage 3,586 sqft
Price per Sqft $306
Subdivision Pine Island Chaparral Pines
MLS Listing ID 6800622
Bedrooms 4
HOA Fees $531/qua
HOA Y/N Yes
Originating Board Arizona Regional Multiple Listing Service (ARMLS)
Year Built 1998
Annual Tax Amount $6,322
Tax Year 2024
Lot Size 6,877 Sqft
Acres 0.16
Property Description
Location
State AZ
County Gila
Community Pine Island Chaparral Pines
Direction Highway 260 East to Chaparral Pines Drive, South to Main Chaparral Pines Security Gate.
Rooms
Basement Finished, Walk-Out Access
Master Bedroom Split
Den/Bedroom Plus 4
Separate Den/Office N
Interior
Interior Features Breakfast Bar, Vaulted Ceiling(s), Kitchen Island, Double Vanity, Full Bth Master Bdrm, Separate Shwr & Tub, Tub with Jets
Heating Propane
Cooling Ceiling Fan(s), Refrigeration
Flooring Carpet, Tile
Fireplaces Type Living Room, Gas
Fireplace Yes
Window Features Dual Pane
SPA None
Exterior
Exterior Feature Covered Patio(s), Patio, Built-in Barbecue
Parking Features Dir Entry frm Garage, Electric Door Opener, Golf Cart Garage
Garage Spaces 2.5
Garage Description 2.5
Fence None
Pool None
Community Features Gated Community, Pickleball Court(s), Community Spa Htd, Community Spa, Community Pool Htd, Community Pool, Guarded Entry, Golf, Tennis Court(s), Playground, Biking/Walking Path, Clubhouse, Fitness Center
Amenities Available Other, Management, Rental OK (See Rmks)
Roof Type Composition
Accessibility Zero-Grade Entry, Hard/Low Nap Floors, Accessible Hallway(s)
Private Pool No
Building
Lot Description Waterfront Lot, Desert Back, On Golf Course
Story 2
Builder Name Malhouf
Sewer Public Sewer
Water City Water
Structure Type Covered Patio(s),Patio,Built-in Barbecue
New Construction No
Schools
Elementary Schools Julia Randall Elementary School
Middle Schools Rim Country Middle School
High Schools Payson High School
School District Payson Unified District
Others
HOA Name Chaparral Pines Comm
HOA Fee Include Street Maint
Senior Community No
Tax ID 302-88-008
Ownership Fee Simple
Acceptable Financing Conventional
Horse Property N
Listing Terms Conventional
Special Listing Condition Owner Occupancy Req

Copyright 2025 Arizona Regional Multiple Listing Service, Inc. All rights reserved.



