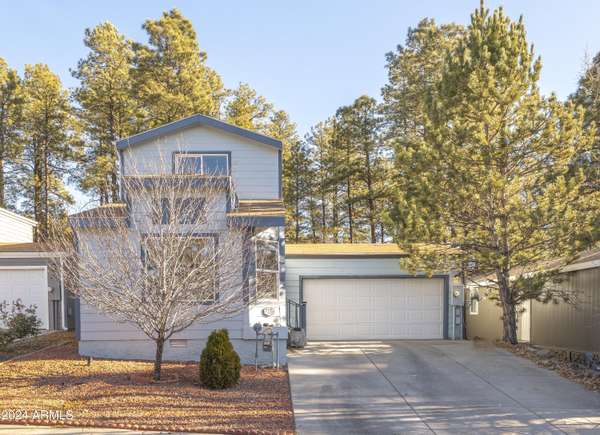1319 S MARK Lane Flagstaff, AZ 86001
UPDATED:
01/15/2025 08:15 PM
Key Details
Property Type Mobile Home
Sub Type Mfg/Mobile Housing
Listing Status Active Under Contract
Purchase Type For Sale
Square Footage 1,440 sqft
Price per Sqft $310
Subdivision West Village Estates
MLS Listing ID 6796251
Bedrooms 3
HOA Fees $72/mo
HOA Y/N Yes
Originating Board Arizona Regional Multiple Listing Service (ARMLS)
Year Built 2006
Annual Tax Amount $985
Tax Year 2024
Lot Size 4,089 Sqft
Acres 0.09
Property Description
Location
State AZ
County Coconino
Community West Village Estates
Direction From W Rte 66 go north on S Thompson St, turn right on Kaibab Ln, turn left on S Mark Ln, home will be on right side.
Rooms
Master Bedroom Split
Den/Bedroom Plus 3
Separate Den/Office N
Interior
Interior Features Upstairs, Eat-in Kitchen, Pantry, Double Vanity, Full Bth Master Bdrm, Separate Shwr & Tub, Laminate Counters
Heating Natural Gas
Cooling Ceiling Fan(s)
Flooring Carpet, Laminate, Vinyl, Tile
Fireplaces Number No Fireplace
Fireplaces Type None
Fireplace No
Window Features Dual Pane,Vinyl Frame
SPA Above Ground,Heated,Private
Exterior
Exterior Feature Patio
Garage Spaces 2.0
Garage Description 2.0
Fence Wood
Pool None
Community Features Playground, Biking/Walking Path
Amenities Available Management
Roof Type Composition
Private Pool No
Building
Lot Description Gravel/Stone Front
Story 2
Builder Name UNK
Sewer Public Sewer
Water City Water
Structure Type Patio
New Construction No
Schools
Elementary Schools Eva Marshall Elementary School
Middle Schools Mount Elden Middle School
School District Flagstaff Unified District
Others
HOA Name West Village Est
HOA Fee Include Sewer,Trash,Water
Senior Community No
Tax ID 112-44-026
Ownership Fee Simple
Acceptable Financing Conventional, FHA, VA Loan
Horse Property N
Listing Terms Conventional, FHA, VA Loan

Copyright 2025 Arizona Regional Multiple Listing Service, Inc. All rights reserved.



