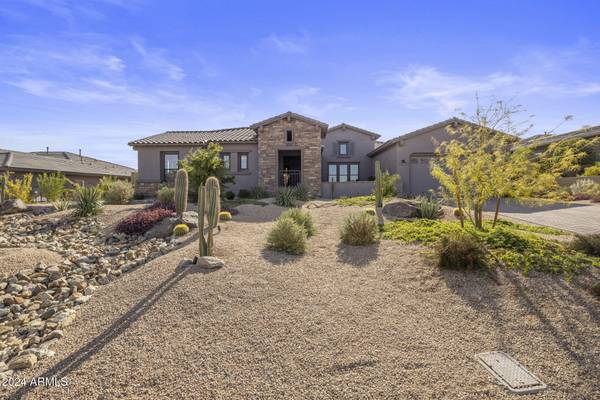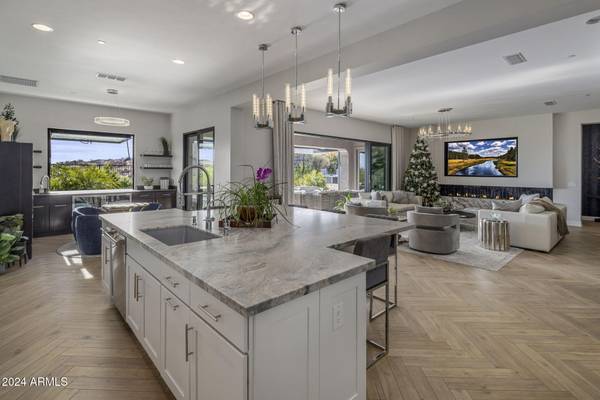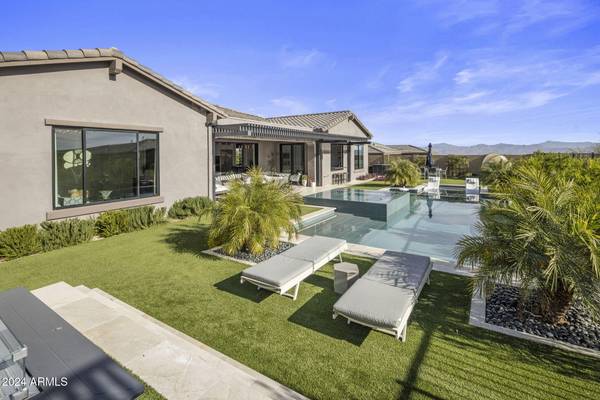13207 E PARKVIEW Lane Scottsdale, AZ 85255

OPEN HOUSE
Mon Dec 23, 11:00am - 1:00pm
UPDATED:
12/19/2024 11:57 PM
Key Details
Property Type Single Family Home
Sub Type Single Family - Detached
Listing Status Active
Purchase Type For Sale
Square Footage 3,906 sqft
Price per Sqft $640
Subdivision Storyrock 1C Phase 1
MLS Listing ID 6796151
Style Contemporary
Bedrooms 4
HOA Fees $495/qua
HOA Y/N Yes
Originating Board Arizona Regional Multiple Listing Service (ARMLS)
Year Built 2023
Annual Tax Amount $3,863
Tax Year 2024
Lot Size 0.325 Acres
Acres 0.32
Property Description
Location
State AZ
County Maricopa
Community Storyrock 1C Phase 1
Direction South on N 128th St then Left onto Alameda Rd then continue Left onto W Alameda Rd then Right on E Parkview Lane. Home is the fourth one on the right.
Rooms
Other Rooms Great Room, BonusGame Room
Master Bedroom Split
Den/Bedroom Plus 6
Separate Den/Office Y
Interior
Interior Features Eat-in Kitchen, Breakfast Bar, Fire Sprinklers, No Interior Steps, Wet Bar, Kitchen Island, Pantry, Double Vanity, Full Bth Master Bdrm, Separate Shwr & Tub, Granite Counters
Heating Natural Gas
Cooling Refrigeration, Programmable Thmstat, Ceiling Fan(s)
Flooring Carpet, Tile
Fireplaces Number 1 Fireplace
Fireplaces Type 1 Fireplace
Fireplace Yes
Window Features Dual Pane,Low-E
SPA Heated,Private
Exterior
Exterior Feature Covered Patio(s), Patio, Built-in Barbecue
Parking Features Attch'd Gar Cabinets, Dir Entry frm Garage, Electric Door Opener
Garage Spaces 3.0
Garage Description 3.0
Fence Block, Wrought Iron
Pool Heated, Private
Community Features Gated Community, Biking/Walking Path
Amenities Available Management
View Mountain(s)
Roof Type Tile
Private Pool Yes
Building
Lot Description Desert Front, Gravel/Stone Back, Synthetic Grass Frnt, Synthetic Grass Back
Story 1
Builder Name Taylor Morrison
Sewer Public Sewer
Water City Water
Architectural Style Contemporary
Structure Type Covered Patio(s),Patio,Built-in Barbecue
New Construction No
Schools
School District Cave Creek Unified District
Others
HOA Name Storyrock
HOA Fee Include Maintenance Grounds
Senior Community No
Tax ID 217-03-605
Ownership Fee Simple
Acceptable Financing Conventional, FHA, VA Loan
Horse Property N
Listing Terms Conventional, FHA, VA Loan

Copyright 2024 Arizona Regional Multiple Listing Service, Inc. All rights reserved.
GET MORE INFORMATION




