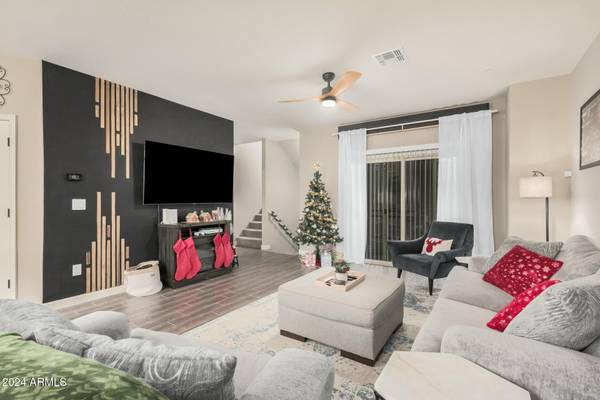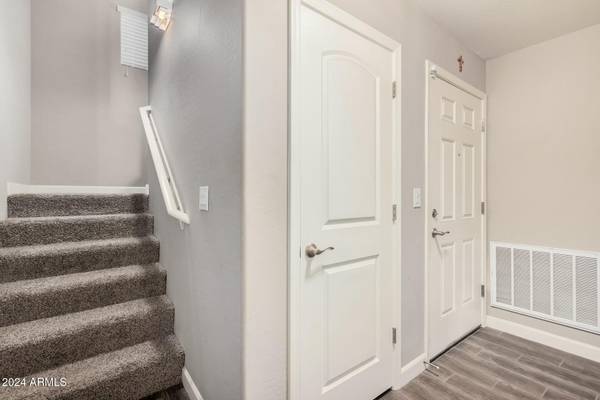2150 W ALAMEDA Road #1198 Phoenix, AZ 85085

UPDATED:
12/18/2024 04:22 PM
Key Details
Property Type Townhouse
Sub Type Townhouse
Listing Status Active
Purchase Type For Sale
Square Footage 1,478 sqft
Price per Sqft $261
Subdivision Villagio At Happy Valley Condominium
MLS Listing ID 6795557
Bedrooms 3
HOA Fees $240/mo
HOA Y/N Yes
Originating Board Arizona Regional Multiple Listing Service (ARMLS)
Year Built 2017
Annual Tax Amount $1,392
Tax Year 2024
Lot Size 1,221 Sqft
Acres 0.03
Property Description
Location
State AZ
County Maricopa
Community Villagio At Happy Valley Condominium
Direction South to Alameda, east to entry gate, north to far end of community and unit.
Rooms
Master Bedroom Upstairs
Den/Bedroom Plus 3
Separate Den/Office N
Interior
Interior Features Upstairs, Eat-in Kitchen, Breakfast Bar, Kitchen Island, 3/4 Bath Master Bdrm, Double Vanity, Granite Counters
Heating Electric
Cooling Refrigeration
Flooring Carpet, Tile
Fireplaces Number No Fireplace
Fireplaces Type None
Fireplace No
SPA None
Exterior
Exterior Feature Balcony
Parking Features Dir Entry frm Garage, Electric Door Opener
Garage Spaces 2.0
Garage Description 2.0
Fence Block
Pool None
Community Features Gated Community, Community Spa, Community Pool
Amenities Available Management
Roof Type Tile
Private Pool No
Building
Lot Description Desert Front
Story 3
Builder Name DR Horton Homes
Sewer Public Sewer
Water City Water
Structure Type Balcony
New Construction No
Schools
Elementary Schools Esperanza Elementary School
Middle Schools Deer Valley Middle School
High Schools Barry Goldwater High School
School District Deer Valley Unified District
Others
HOA Name Villagio
HOA Fee Include Roof Repair,Maintenance Grounds,Front Yard Maint,Maintenance Exterior
Senior Community No
Tax ID 210-05-307
Ownership Fee Simple
Acceptable Financing Conventional, FHA, VA Loan
Horse Property N
Listing Terms Conventional, FHA, VA Loan

Copyright 2024 Arizona Regional Multiple Listing Service, Inc. All rights reserved.
GET MORE INFORMATION




