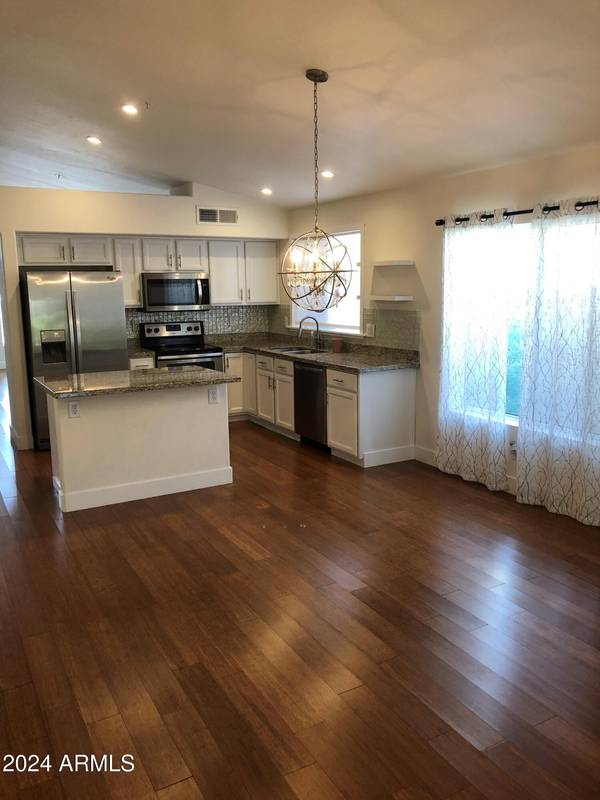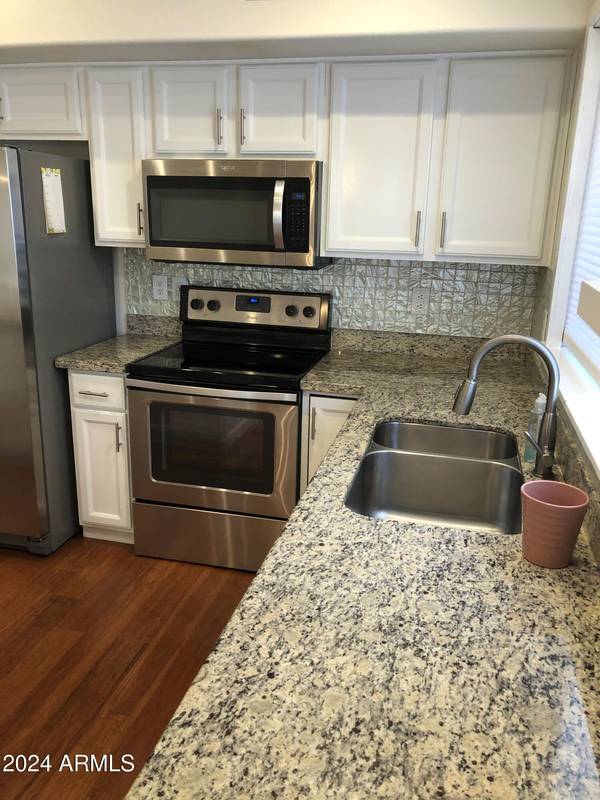7241 E SOFTWIND Drive Scottsdale, AZ 85255

UPDATED:
12/17/2024 11:15 PM
Key Details
Property Type Single Family Home
Sub Type Single Family - Detached
Listing Status Active
Purchase Type For Rent
Square Footage 1,652 sqft
Subdivision Premiere At Pinnacle Peak Lot 1-133 Tr A-E
MLS Listing ID 6795398
Style Santa Barbara/Tuscan
Bedrooms 3
HOA Y/N Yes
Originating Board Arizona Regional Multiple Listing Service (ARMLS)
Year Built 1993
Lot Size 4,860 Sqft
Acres 0.11
Property Description
Hardwood floors throughout entire house, vaulted ceilings. Open concept kitchen family room with travertine stacked stone fireplace and sun-room. Sun room opens out to backyard. Low maintenance back yard with amazing views of Arizona sunsets and a great feel of privacy.
Master bedroom has a large walk-in closet and master bath. Bedrooms all have ceiling fans. Includes front loading washer & dryer.
This is a secure gated community located within an excellent school district.
Pets Allowed!
Location
State AZ
County Maricopa
Community Premiere At Pinnacle Peak Lot 1-133 Tr A-E
Direction On Scottsdale Rd, go north of Pinnacle Peak Rd, right on Los Portones Dr., right on 72nd Way.
Rooms
Other Rooms Family Room, Arizona RoomLanai
Master Bedroom Not split
Den/Bedroom Plus 3
Separate Den/Office N
Interior
Interior Features Fire Sprinklers, No Interior Steps, Soft Water Loop, Vaulted Ceiling(s), Kitchen Island, Pantry, Double Vanity, Full Bth Master Bdrm, Separate Shwr & Tub, High Speed Internet, Granite Counters
Heating Electric
Cooling Programmable Thmstat, Refrigeration, Ceiling Fan(s)
Flooring Wood
Fireplaces Number 1 Fireplace
Fireplaces Type 1 Fireplace, Family Room
Furnishings Unfurnished
Fireplace Yes
Window Features Dual Pane
Laundry Dryer Included, Inside, Washer Included
Exterior
Exterior Feature Patio, Private Street(s)
Parking Features Side Vehicle Entry, Electric Door Opener, Dir Entry frm Garage, Attch'd Gar Cabinets
Garage Spaces 2.0
Garage Description 2.0
Fence Block
Pool None
Community Features Gated Community
Roof Type Tile
Accessibility Accessible Entrance, Hard/Low Nap Floors, Bath Grab Bars
Private Pool No
Building
Lot Description Desert Back, Desert Front, Gravel/Stone Back
Story 1
Sewer Public Sewer
Water City Water
Architectural Style Santa Barbara/Tuscan
Structure Type Patio,Private Street(s)
New Construction No
Schools
Elementary Schools Pinnacle Peak Preparatory
Middle Schools Mountain Trail Middle School
High Schools Pinnacle High School
School District Paradise Valley Unified District
Others
Pets Allowed Lessor Approval
HOA Name Los Portones
Senior Community No
Tax ID 212-05-341
Horse Property N
Special Listing Condition Owner/Agent

Copyright 2024 Arizona Regional Multiple Listing Service, Inc. All rights reserved.
GET MORE INFORMATION




