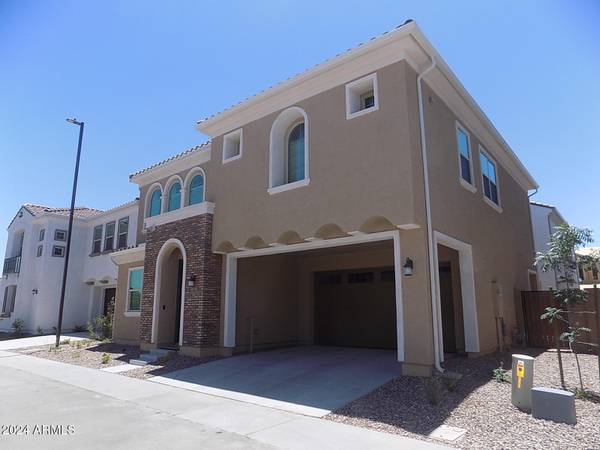1169 E SABINO Drive Chandler, AZ 85286

UPDATED:
12/17/2024 08:26 PM
Key Details
Property Type Single Family Home
Sub Type Single Family - Detached
Listing Status Active
Purchase Type For Rent
Square Footage 2,239 sqft
Subdivision Horizon
MLS Listing ID 6795313
Bedrooms 4
HOA Y/N Yes
Originating Board Arizona Regional Multiple Listing Service (ARMLS)
Year Built 2019
Lot Size 2,886 Sqft
Acres 0.07
Property Description
Location
State AZ
County Maricopa
Community Horizon
Direction Head East on Germann, left on McQueen, Turn right toward E Sabino Dr, Turn right toward E Sabino Dr, Turn left onto E Sabino Dr
Rooms
Other Rooms Great Room
Den/Bedroom Plus 4
Separate Den/Office N
Interior
Interior Features 9+ Flat Ceilings, Kitchen Island, Pantry, 3/4 Bath Master Bdrm, Double Vanity, High Speed Internet, Granite Counters
Heating Natural Gas
Cooling Refrigeration
Flooring Carpet, Laminate, Tile
Fireplaces Number No Fireplace
Fireplaces Type None
Furnishings Unfurnished
Fireplace No
Window Features Dual Pane,ENERGY STAR Qualified Windows,Low-E
Laundry Dryer Included, Inside, Washer Included
Exterior
Exterior Feature Covered Patio(s)
Parking Features Electric Door Opener
Garage Spaces 2.0
Garage Description 2.0
Fence Block, Concrete Panel
Pool None
Community Features Gated Community, Community Spa, Community Pool, Playground, Biking/Walking Path
Roof Type Tile
Private Pool No
Building
Lot Description Desert Back
Story 2
Builder Name Lennar
Sewer Public Sewer
Water City Water
Structure Type Covered Patio(s)
New Construction No
Others
Pets Allowed Lessor Approval
HOA Name Horizon
Senior Community No
Tax ID 303-31-573
Horse Property N
Special Listing Condition Owner/Agent

Copyright 2024 Arizona Regional Multiple Listing Service, Inc. All rights reserved.
GET MORE INFORMATION




