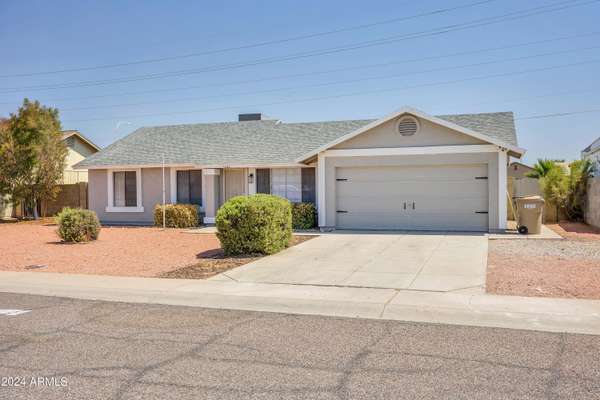7221 W CARON Drive Peoria, AZ 85345

UPDATED:
12/17/2024 07:32 PM
Key Details
Property Type Single Family Home
Sub Type Single Family - Detached
Listing Status Active
Purchase Type For Sale
Square Footage 1,239 sqft
Price per Sqft $297
Subdivision Park View West Unit 5
MLS Listing ID 6795286
Style Ranch
Bedrooms 3
HOA Y/N No
Originating Board Arizona Regional Multiple Listing Service (ARMLS)
Year Built 1991
Annual Tax Amount $1,030
Tax Year 2024
Lot Size 9,383 Sqft
Acres 0.22
Property Description
The spacious living area flows seamlessly into the dining space, making it ideal. The kitchen is functional and well-appointed with plenty of cabinet space & room for a movable island, providing everything you need to cook with ease.
Step outside and be greeted by an expansive backyard, a true standout of this property! Whether you're looking to create your dream garden, set up a play area, or simply enjoy the outdoors, the possibilities are endless in this huge, fully-fenced yard. Other highlights of this property include:
Newer HVAC- 8 Years New
Newer Roof - 7 Years New
Newer Water Heater - 1 Year New
Windows - Rear Windows Newer
No HOA - Enjoy the freedom and flexibility that comes with no homeowner association fees or restrictions.
2-Car Garage - Ample space for your vehicles and extra storage.
Covered Patio - Perfect for relaxing or dining outdoors, no matter the season.
Super Clean and Move-In Ready - This home is ready for you to make it your own, with nothing left to do but unpack.
Location
State AZ
County Maricopa
Community Park View West Unit 5
Direction See GPS
Rooms
Other Rooms Family Room
Master Bedroom Not split
Den/Bedroom Plus 3
Separate Den/Office N
Interior
Interior Features Eat-in Kitchen, Vaulted Ceiling(s), Pantry, Double Vanity, Full Bth Master Bdrm
Heating Electric
Cooling Refrigeration
Flooring Tile
Fireplaces Number No Fireplace
Fireplaces Type None
Fireplace No
Window Features Dual Pane
SPA None
Exterior
Exterior Feature Covered Patio(s)
Parking Features Electric Door Opener, RV Access/Parking
Garage Spaces 2.0
Garage Description 2.0
Fence Block
Pool None
Amenities Available Not Managed
Roof Type Composition
Private Pool No
Building
Lot Description Gravel/Stone Front, Gravel/Stone Back
Story 1
Builder Name Unknown
Sewer Public Sewer
Water City Water
Architectural Style Ranch
Structure Type Covered Patio(s)
New Construction No
Schools
Elementary Schools Ira A Murphy
Middle Schools Ira A Murphy
High Schools Centennial High School
School District Peoria Unified School District
Others
HOA Fee Include No Fees
Senior Community No
Tax ID 143-10-225
Ownership Fee Simple
Acceptable Financing Conventional, FHA, VA Loan
Horse Property N
Listing Terms Conventional, FHA, VA Loan

Copyright 2024 Arizona Regional Multiple Listing Service, Inc. All rights reserved.
GET MORE INFORMATION




