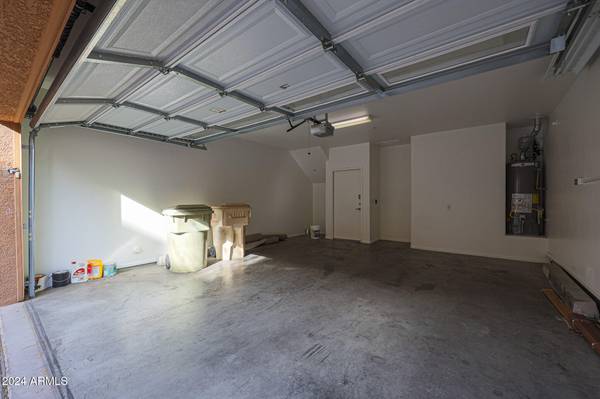6605 N 93RD Avenue #1063 Glendale, AZ 85305

UPDATED:
12/17/2024 04:57 PM
Key Details
Property Type Townhouse
Sub Type Townhouse
Listing Status Active
Purchase Type For Rent
Square Footage 1,784 sqft
Subdivision Quarter Condominium
MLS Listing ID 6795120
Bedrooms 3
HOA Y/N Yes
Originating Board Arizona Regional Multiple Listing Service (ARMLS)
Year Built 2007
Lot Size 805 Sqft
Acres 0.02
Property Description
Location
State AZ
County Maricopa
Community Quarter Condominium
Direction SOUTH ON 93RD AVE, EAST ON COYOTES BLVD. UNIT FACES COYOTES BLVD
Rooms
Other Rooms Great Room
Master Bedroom Upstairs
Den/Bedroom Plus 3
Separate Den/Office N
Interior
Interior Features Upstairs, Eat-in Kitchen, Kitchen Island, Double Vanity, Full Bth Master Bdrm, High Speed Internet, Granite Counters
Heating Electric
Cooling Refrigeration
Flooring Carpet, Tile
Fireplaces Number 1 Fireplace
Fireplaces Type 1 Fireplace, Family Room
Furnishings Unfurnished
Fireplace Yes
Laundry Inside, Upper Level
Exterior
Parking Features Electric Door Opener
Garage Spaces 2.0
Garage Description 2.0
Fence None
Pool None
Community Features Community Spa, Community Pool, Clubhouse, Fitness Center
Roof Type Tile
Private Pool No
Building
Lot Description Desert Front
Story 3
Builder Name Trammell Crow
Sewer Public Sewer
Water City Water
New Construction No
Schools
Elementary Schools Desert Mirage Elementary School
Middle Schools Desert Mirage Elementary School
High Schools Copper Canyon High School
School District Tolleson Union High School District
Others
Pets Allowed Lessor Approval
HOA Name QUARTER
Senior Community No
Tax ID 102-01-110
Horse Property N

Copyright 2024 Arizona Regional Multiple Listing Service, Inc. All rights reserved.
GET MORE INFORMATION




