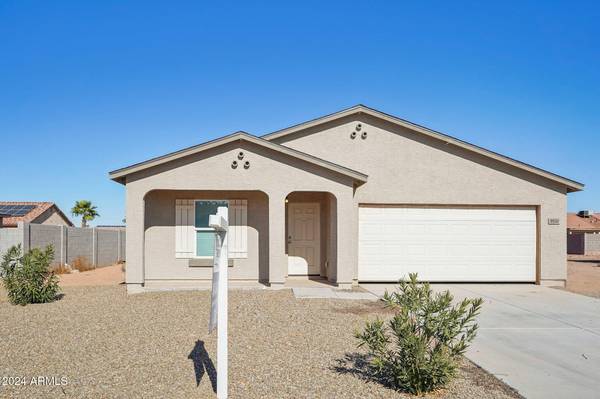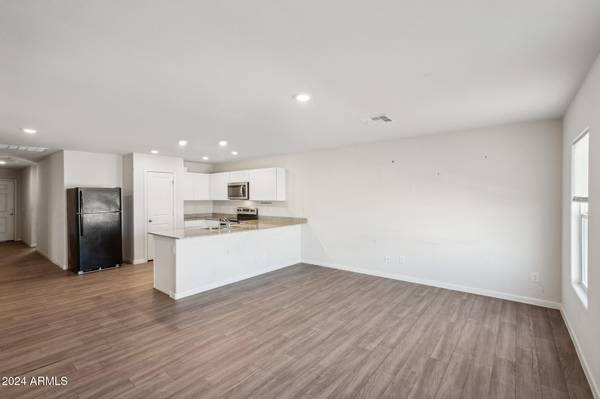9930 W CAROUSEL Drive Arizona City, AZ 85123

UPDATED:
12/17/2024 06:02 PM
Key Details
Property Type Single Family Home
Sub Type Single Family - Detached
Listing Status Active
Purchase Type For Sale
Square Footage 1,388 sqft
Price per Sqft $201
Subdivision Arizona City Unit Four
MLS Listing ID 6794588
Bedrooms 4
HOA Y/N No
Originating Board Arizona Regional Multiple Listing Service (ARMLS)
Year Built 2022
Annual Tax Amount $1,259
Tax Year 2024
Lot Size 7,927 Sqft
Acres 0.18
Property Description
Location
State AZ
County Pinal
Community Arizona City Unit Four
Direction South on I-10 and exit Sunland Gin Rd. Head South about 4 miles to Arizona City. Once past W Battaglia Rd, turn right on W Concordia Dr, Left on S Laredo Rd, Right on W Carousel Dr. Home on right
Rooms
Other Rooms Great Room
Den/Bedroom Plus 4
Separate Den/Office N
Interior
Interior Features Eat-in Kitchen, Breakfast Bar, 9+ Flat Ceilings, Pantry, Double Vanity, Full Bth Master Bdrm, High Speed Internet, Granite Counters
Heating Electric
Cooling Refrigeration, Programmable Thmstat
Flooring Carpet, Vinyl
Fireplaces Number No Fireplace
Fireplaces Type None
Fireplace No
Window Features Dual Pane
SPA None
Laundry WshrDry HookUp Only
Exterior
Parking Features Dir Entry frm Garage
Garage Spaces 2.0
Garage Description 2.0
Fence None
Pool None
Community Features Biking/Walking Path
Amenities Available Not Managed
Roof Type Composition
Private Pool No
Building
Lot Description Desert Back, Desert Front, Auto Timer H2O Front
Story 1
Builder Name WJH LLC
Sewer Public Sewer
Water City Water
New Construction No
Schools
Elementary Schools Arizona City Elementary School
Middle Schools Arizona City Elementary School
High Schools Vista Grande High School
School District Casa Grande Union High School District
Others
HOA Fee Include No Fees
Senior Community No
Tax ID 407-03-259
Ownership Fee Simple
Acceptable Financing Conventional, FHA, Lease Option, VA Loan
Horse Property N
Listing Terms Conventional, FHA, Lease Option, VA Loan

Copyright 2024 Arizona Regional Multiple Listing Service, Inc. All rights reserved.
GET MORE INFORMATION




