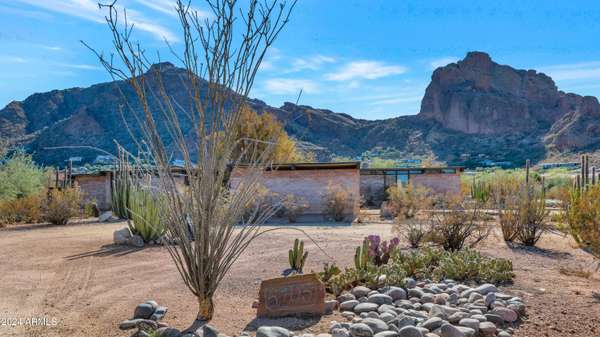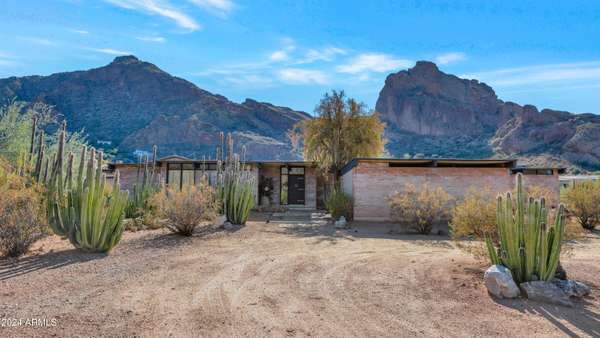6105 N CAMELBACK MANOR Drive Paradise Valley, AZ 85253

UPDATED:
12/17/2024 07:19 PM
Key Details
Property Type Single Family Home
Sub Type Single Family - Detached
Listing Status Active
Purchase Type For Sale
Square Footage 2,248 sqft
Price per Sqft $1,912
Subdivision Starlight Gardens
MLS Listing ID 6794446
Style Other (See Remarks)
Bedrooms 3
HOA Y/N No
Originating Board Arizona Regional Multiple Listing Service (ARMLS)
Year Built 1966
Annual Tax Amount $4,732
Tax Year 2023
Lot Size 1.450 Acres
Acres 1.45
Property Description
The existing home offers 3 bedrooms, 2 bathrooms, a cozy Arizona room, and a two-car garage—perfect for those envisioning a renovation or a completely custom build.
Nestled in a prime location with easy access to utilities, this property is ready to transform into the ultimate retreat. Don't miss this rare opportunity to own a slice of paradise where every sunrise and sunset paints Camelback Mountain in all its glory.
Location
State AZ
County Maricopa
Community Starlight Gardens
Direction Tatum to McDonald, Left onto 54th St, then left onto Camelback Manor Dr. home on the right hand side.
Rooms
Other Rooms BonusGame Room, Arizona RoomLanai
Master Bedroom Split
Den/Bedroom Plus 4
Separate Den/Office N
Interior
Interior Features See Remarks, No Interior Steps, Full Bth Master Bdrm
Heating See Remarks
Cooling Refrigeration
Flooring Carpet, Stone, Tile
Fireplaces Number 1 Fireplace
Fireplaces Type 1 Fireplace, Family Room
Fireplace Yes
SPA None
Exterior
Exterior Feature Covered Patio(s)
Parking Features Electric Door Opener
Garage Spaces 2.0
Garage Description 2.0
Fence Block
Pool None
Amenities Available None
View Mountain(s)
Roof Type Built-Up
Private Pool No
Building
Lot Description Natural Desert Back, Natural Desert Front
Story 1
Builder Name UNK
Sewer Septic Tank
Water Pvt Water Company
Architectural Style Other (See Remarks)
Structure Type Covered Patio(s)
New Construction No
Schools
Elementary Schools Kiva Elementary School
Middle Schools Mohave Middle School
High Schools Saguaro High School
School District Scottsdale Unified District
Others
HOA Fee Include No Fees
Senior Community No
Tax ID 169-26-016
Ownership Fee Simple
Acceptable Financing Conventional
Horse Property N
Listing Terms Conventional

Copyright 2024 Arizona Regional Multiple Listing Service, Inc. All rights reserved.
GET MORE INFORMATION




