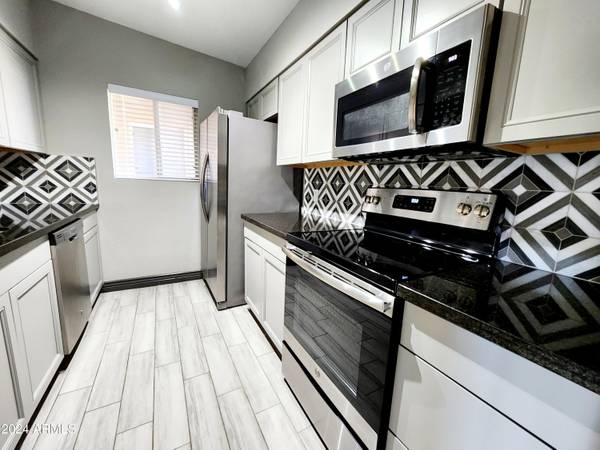4635 N 22nd Street #212 Phoenix, AZ 85016

UPDATED:
12/17/2024 03:00 PM
Key Details
Property Type Condo
Sub Type Apartment Style/Flat
Listing Status Active
Purchase Type For Sale
Square Footage 871 sqft
Price per Sqft $326
Subdivision Town And Country Biltmore Townhomes
MLS Listing ID 6794309
Bedrooms 1
HOA Fees $401/mo
HOA Y/N Yes
Originating Board Arizona Regional Multiple Listing Service (ARMLS)
Land Lease Amount 119.0
Year Built 1965
Annual Tax Amount $385
Tax Year 2024
Lot Size 828 Sqft
Acres 0.02
Property Description
Location
State AZ
County Maricopa
Community Town And Country Biltmore Townhomes
Direction South on 22nd St. East/Left on Highland Ave. Park on Street or look for sign Biltmore Gardens on left, turn into community. Park by Tennis Courts. Unit is is in the Northwest Corner. Second Floor
Rooms
Other Rooms Family Room
Den/Bedroom Plus 1
Separate Den/Office N
Interior
Interior Features Drink Wtr Filter Sys, No Interior Steps, High Speed Internet, Granite Counters
Heating Electric
Cooling Refrigeration
Flooring Carpet, Tile
Fireplaces Number No Fireplace
Fireplaces Type None
Fireplace No
Window Features Dual Pane
SPA None
Exterior
Exterior Feature Balcony
Parking Features Assigned, Unassigned
Carport Spaces 1
Fence Block, Wrought Iron
Pool None
Community Features Gated Community, Community Spa, Community Pool, Near Bus Stop, Tennis Court(s)
Amenities Available Management, Rental OK (See Rmks)
Roof Type Built-Up
Private Pool No
Building
Story 2
Builder Name unknown
Sewer Public Sewer
Water City Water
Structure Type Balcony
New Construction No
Schools
High Schools Camelback High School
School District Phoenix Union High School District
Others
HOA Name Biltmore Gardens HOA
HOA Fee Include Roof Repair,Insurance,Sewer,Pest Control,Maintenance Grounds,Trash,Water,Roof Replacement,Maintenance Exterior
Senior Community No
Tax ID 163-21-044
Ownership Leasehold
Acceptable Financing Conventional, VA Loan
Horse Property N
Listing Terms Conventional, VA Loan

Copyright 2024 Arizona Regional Multiple Listing Service, Inc. All rights reserved.
GET MORE INFORMATION




