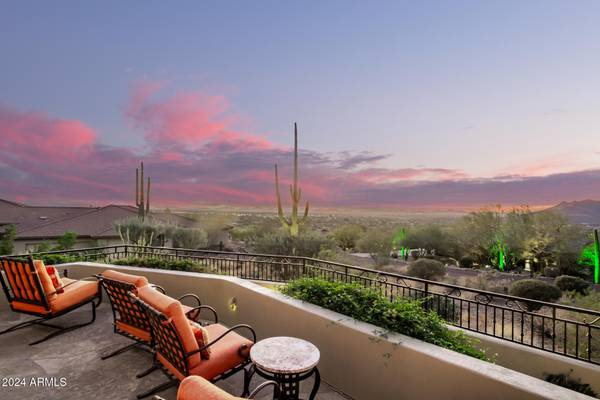35621 N MAMIE MAUDE Drive Carefree, AZ 85377
UPDATED:
01/14/2025 01:11 AM
Key Details
Property Type Single Family Home
Sub Type Single Family - Detached
Listing Status Active
Purchase Type For Sale
Square Footage 3,379 sqft
Price per Sqft $559
Subdivision Carefree Sentinel Rock Estates
MLS Listing ID 6794102
Style Territorial/Santa Fe
Bedrooms 4
HOA Fees $150/ann
HOA Y/N Yes
Originating Board Arizona Regional Multiple Listing Service (ARMLS)
Year Built 1991
Annual Tax Amount $2,955
Tax Year 2024
Lot Size 0.781 Acres
Acres 0.78
Property Description
The outdoor living spaces are equally impressive. The backyard is a private sanctuary perfect for relaxation, while the front deck offers panoramic views of the Valley, complete with dazzling sunsets & twinkling city lights. This unique location combines the tranquility of mountain living with the convenience of being near the vibrant, eclectic town This unique location combines the tranquility of mountain living with the convenience of being near the vibrant, eclectic towns of Cave Creek & Carefree.
Carefree exudes a laid-back elegance with boutique shops, fine art galleries, & renowned dining establishments like Keeler's Neighborhood Steakhouse & Confluence Restaurant. Iconic landmarks like the Carefree Sundial & Desert Gardens add to the town's charm. Meanwhile, Cave Creek pulses with Western flair, offering lively saloons, live music, & unique shops. Highlights include Harold's Corral, Buffalo Chip Saloon, & local favorites like Tonto Bar & Grill. Together, these towns deliver a perfect blend of upscale amenities, rustic charm, & stunning Sonoran Desert scenery.
Location
State AZ
County Maricopa
Community Carefree Sentinel Rock Estates
Direction North on Cave Creek Road to Sentinel Rock Rd. Right to 58th. Rt to Leisure Ln.Left at Mamie Maude to home on right.
Rooms
Other Rooms Separate Workshop, Family Room
Master Bedroom Split
Den/Bedroom Plus 4
Separate Den/Office N
Interior
Interior Features Eat-in Kitchen, Breakfast Bar, 9+ Flat Ceilings, Kitchen Island, Pantry, Double Vanity, Full Bth Master Bdrm, Separate Shwr & Tub, High Speed Internet, Granite Counters
Heating Natural Gas
Cooling Ceiling Fan(s), Refrigeration
Flooring Tile, Wood
Fireplaces Type 3+ Fireplace, Exterior Fireplace, Family Room, Master Bedroom
Fireplace Yes
Window Features Sunscreen(s),Dual Pane,Low-E
SPA Heated,Private
Exterior
Exterior Feature Covered Patio(s), Misting System, Patio, Private Yard, Storage, Built-in Barbecue
Parking Features Dir Entry frm Garage, Electric Door Opener, Separate Strge Area, Temp Controlled
Garage Spaces 2.0
Garage Description 2.0
Fence Block, Wrought Iron
Pool Heated, Private
Amenities Available Management
View City Lights, Mountain(s)
Roof Type Foam
Accessibility Bath Roll-In Shower, Bath Lever Faucets, Bath Grab Bars, Accessible Hallway(s)
Private Pool Yes
Building
Lot Description Desert Back, Desert Front, Auto Timer H2O Front, Auto Timer H2O Back
Story 1
Builder Name Custom
Sewer Public Sewer
Water City Water
Architectural Style Territorial/Santa Fe
Structure Type Covered Patio(s),Misting System,Patio,Private Yard,Storage,Built-in Barbecue
New Construction No
Schools
Elementary Schools Black Mountain Elementary School
Middle Schools Sonoran Trails Middle School
High Schools Cactus Shadows High School
School District Cave Creek Unified District
Others
HOA Name Sentinel Rock Estate
HOA Fee Include Maintenance Grounds
Senior Community No
Tax ID 211-28-066-0
Ownership Fee Simple
Acceptable Financing Conventional
Horse Property N
Listing Terms Conventional

Copyright 2025 Arizona Regional Multiple Listing Service, Inc. All rights reserved.



