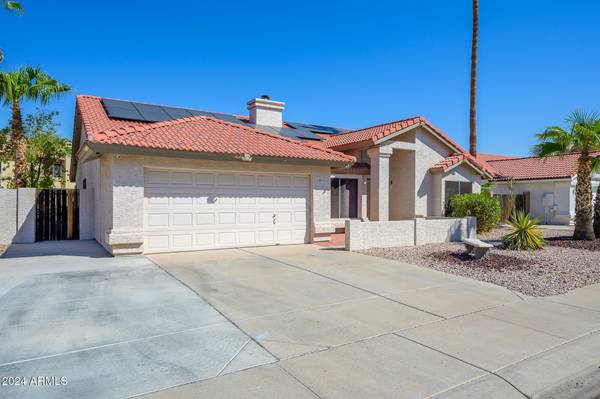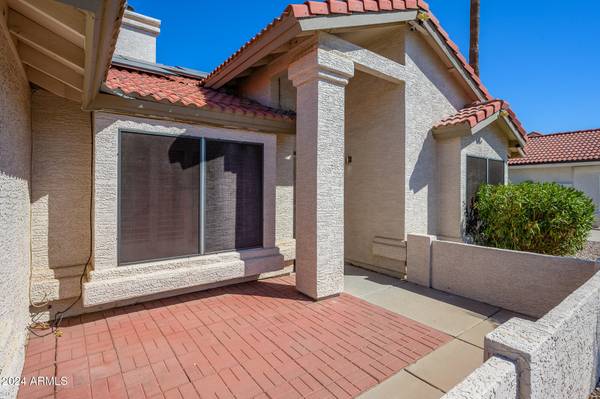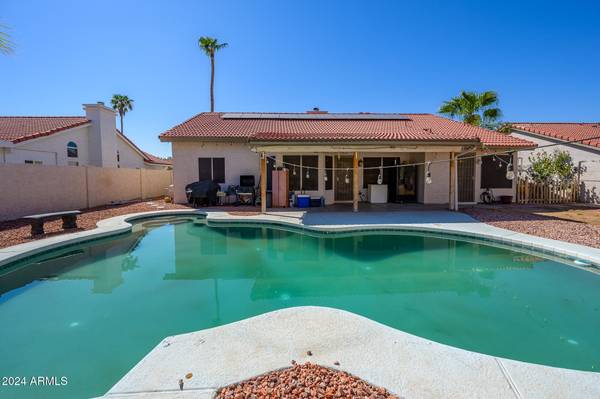11316 W WILLOW Lane Avondale, AZ 85392
UPDATED:
01/13/2025 08:14 AM
Key Details
Property Type Single Family Home
Sub Type Single Family - Detached
Listing Status Active
Purchase Type For Sale
Square Footage 1,897 sqft
Price per Sqft $226
Subdivision Horizons West 1 Lots 1-141 Lots A-E L1-L3
MLS Listing ID 6793241
Style Ranch
Bedrooms 4
HOA Fees $378
HOA Y/N Yes
Originating Board Arizona Regional Multiple Listing Service (ARMLS)
Year Built 1988
Annual Tax Amount $2,034
Tax Year 2024
Lot Size 7,340 Sqft
Acres 0.17
Property Description
Location
State AZ
County Maricopa
Community Horizons West 1 Lots 1-141 Lots A-E L1-L3
Direction USE GPS FOR ACCURATE DIRECTIONS.
Rooms
Master Bedroom Split
Den/Bedroom Plus 4
Separate Den/Office N
Interior
Interior Features No Interior Steps, Vaulted Ceiling(s), Double Vanity, Separate Shwr & Tub, Laminate Counters
Heating Natural Gas, Ceiling
Cooling Ceiling Fan(s), Programmable Thmstat, Refrigeration
Flooring Tile
Fireplaces Number 1 Fireplace
Fireplaces Type 1 Fireplace, Two Way Fireplace
Fireplace Yes
Window Features Dual Pane
SPA None
Exterior
Exterior Feature Patio
Parking Features Dir Entry frm Garage, Electric Door Opener
Garage Spaces 2.0
Garage Description 2.0
Fence Block
Pool Private
Landscape Description Irrigation Back, Irrigation Front
Community Features Lake Subdivision
Amenities Available FHA Approved Prjct
Roof Type Tile
Accessibility Zero-Grade Entry
Private Pool Yes
Building
Lot Description Gravel/Stone Front, Gravel/Stone Back, Irrigation Front, Irrigation Back
Story 1
Builder Name UNK
Sewer Public Sewer
Water City Water
Architectural Style Ranch
Structure Type Patio
New Construction No
Schools
School District Tolleson Union High School District
Others
HOA Name GARDEN LAKES
HOA Fee Include Maintenance Grounds
Senior Community No
Tax ID 102-28-022
Ownership Fee Simple
Acceptable Financing Conventional, 1031 Exchange, FHA, VA Loan
Horse Property N
Listing Terms Conventional, 1031 Exchange, FHA, VA Loan

Copyright 2025 Arizona Regional Multiple Listing Service, Inc. All rights reserved.



