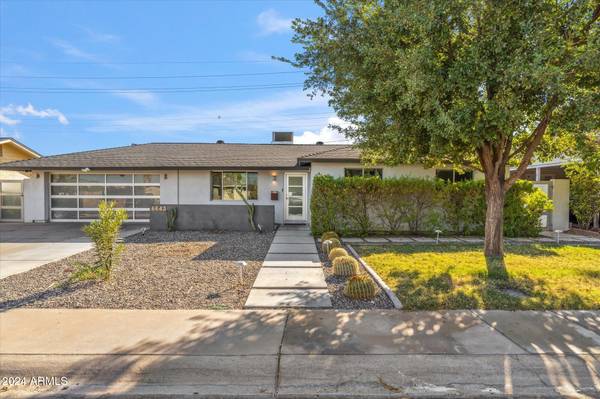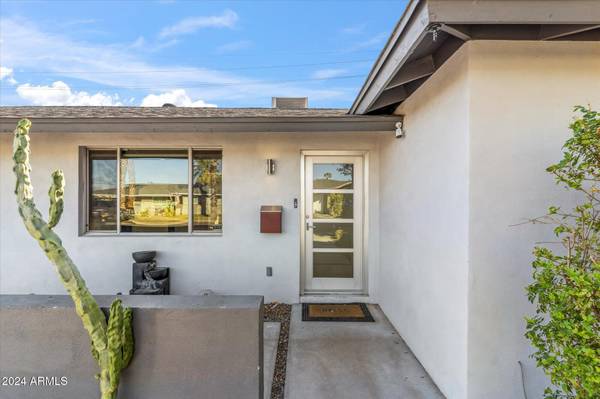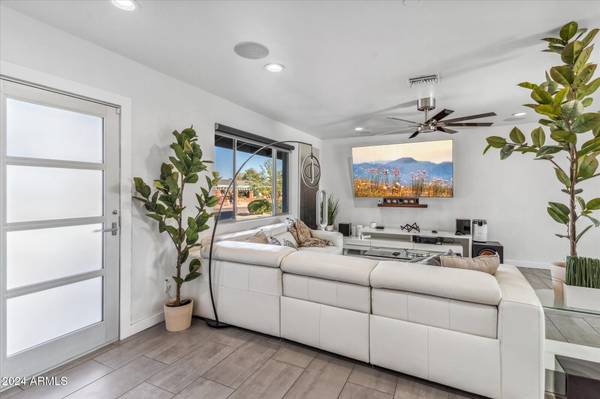6643 E VERNON Avenue Scottsdale, AZ 85257

UPDATED:
12/12/2024 09:19 PM
Key Details
Property Type Single Family Home
Sub Type Single Family - Detached
Listing Status Active
Purchase Type For Sale
Square Footage 1,846 sqft
Price per Sqft $460
Subdivision Oak Park
MLS Listing ID 6792823
Style Contemporary,Ranch
Bedrooms 3
HOA Y/N No
Originating Board Arizona Regional Multiple Listing Service (ARMLS)
Year Built 1958
Annual Tax Amount $2,006
Tax Year 2024
Lot Size 7,583 Sqft
Acres 0.17
Property Description
Location
State AZ
County Maricopa
Community Oak Park
Direction From Oak and 68th St., North to Vernon, left (west) on Vernon...home on left.
Rooms
Other Rooms Great Room
Den/Bedroom Plus 3
Separate Den/Office N
Interior
Interior Features Eat-in Kitchen, Breakfast Bar, Fire Sprinklers, No Interior Steps, Kitchen Island, Double Vanity, Full Bth Master Bdrm, Separate Shwr & Tub, High Speed Internet, Granite Counters
Heating Electric
Cooling Refrigeration, Programmable Thmstat, Ceiling Fan(s)
Flooring Carpet, Tile
Fireplaces Number No Fireplace
Fireplaces Type None
Fireplace No
Window Features Dual Pane,Vinyl Frame
SPA Above Ground,Heated
Laundry WshrDry HookUp Only
Exterior
Exterior Feature Misting System, Patio
Parking Features Attch'd Gar Cabinets, Electric Door Opener, Rear Vehicle Entry, RV Gate, RV Access/Parking, Gated
Garage Spaces 2.0
Garage Description 2.0
Fence See Remarks, Other, Block, Wood
Pool None
Community Features Biking/Walking Path
Amenities Available Not Managed
View Mountain(s)
Roof Type Composition
Private Pool No
Building
Lot Description Sprinklers In Rear, Sprinklers In Front, Alley, Gravel/Stone Front, Gravel/Stone Back, Grass Front, Grass Back, Auto Timer H2O Front, Auto Timer H2O Back
Story 1
Builder Name Unkown
Sewer Public Sewer
Water City Water
Architectural Style Contemporary, Ranch
Structure Type Misting System,Patio
New Construction No
Schools
Elementary Schools Tonalea Middle School
High Schools Coronado High School
School District Scottsdale Unified District
Others
HOA Fee Include No Fees
Senior Community No
Tax ID 129-32-019
Ownership Fee Simple
Acceptable Financing Conventional, FHA, VA Loan
Horse Property N
Listing Terms Conventional, FHA, VA Loan

Copyright 2024 Arizona Regional Multiple Listing Service, Inc. All rights reserved.
GET MORE INFORMATION




