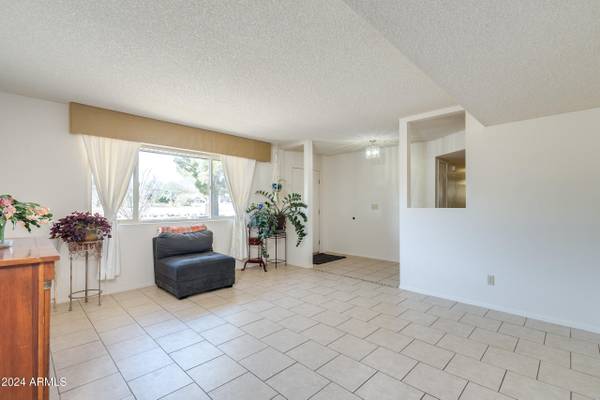4947 S NEZ PERCE Avenue Sierra Vista, AZ 85650

UPDATED:
12/16/2024 09:05 PM
Key Details
Property Type Single Family Home
Sub Type Single Family - Detached
Listing Status Pending
Purchase Type For Sale
Square Footage 2,163 sqft
Price per Sqft $205
Subdivision Pueblo Del Sol Village One A
MLS Listing ID 6788682
Bedrooms 4
HOA Y/N No
Originating Board Arizona Regional Multiple Listing Service (ARMLS)
Year Built 1975
Annual Tax Amount $3,036
Tax Year 2024
Lot Size 1.298 Acres
Acres 1.3
Property Description
Recent updates include a NEW ROOF, a NEW HEAT PUMP, new flooring in two of the bedrooms, renovated primary bath, and interior paint (all in 2024). With ample space, both indoors and out, this property is ready to accommodate your lifestyle. Whether you're relaxing poolside, entertaining, or simply taking in the scenery, this home has something for everyone!
Location
State AZ
County Cochise
Community Pueblo Del Sol Village One A
Direction From Hwy 92 turn W on Pawnee. Turn N on Nez Perce. Home is ahead on the Right.
Rooms
Other Rooms Great Room, Family Room
Master Bedroom Not split
Den/Bedroom Plus 4
Separate Den/Office N
Interior
Interior Features Breakfast Bar, No Interior Steps, Pantry, 3/4 Bath Master Bdrm, Granite Counters
Heating See Remarks, Electric
Cooling Refrigeration, Programmable Thmstat, Ceiling Fan(s)
Flooring Laminate, Tile
Fireplaces Number 1 Fireplace
Fireplaces Type 1 Fireplace, Family Room
Fireplace Yes
Window Features Dual Pane
SPA None
Laundry WshrDry HookUp Only
Exterior
Exterior Feature Circular Drive, Covered Patio(s), Screened in Patio(s)
Parking Features Dir Entry frm Garage, Electric Door Opener, RV Gate, RV Access/Parking
Garage Spaces 2.0
Carport Spaces 2
Garage Description 2.0
Fence Block, Wood, Wire
Pool Variable Speed Pump, Fenced, Private
Amenities Available None
View Mountain(s)
Roof Type Composition
Private Pool Yes
Building
Lot Description Natural Desert Back, Gravel/Stone Front, Gravel/Stone Back, Natural Desert Front, Auto Timer H2O Back
Story 1
Builder Name ukn
Sewer Septic Tank
Water Pvt Water Company
Structure Type Circular Drive,Covered Patio(s),Screened in Patio(s)
New Construction No
Schools
Elementary Schools Huachuca Mountain Elementary School
Middle Schools Joyce Clark Middle School
High Schools Buena High School
School District Sierra Vista Unified District
Others
HOA Fee Include No Fees
Senior Community No
Tax ID 105-93-044
Ownership Fee Simple
Acceptable Financing Conventional, FHA, VA Loan
Horse Property Y
Listing Terms Conventional, FHA, VA Loan

Copyright 2024 Arizona Regional Multiple Listing Service, Inc. All rights reserved.
GET MORE INFORMATION




