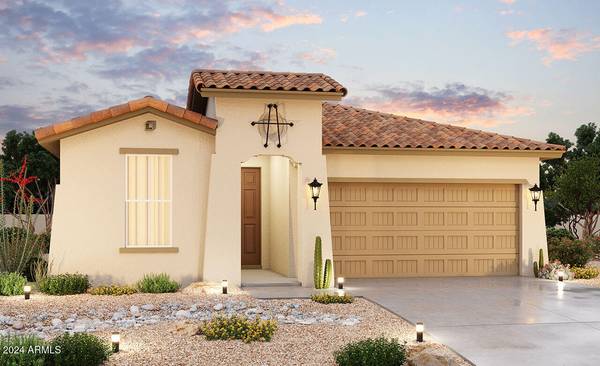24144 W GIBSON Lane Buckeye, AZ 85326

UPDATED:
12/11/2024 03:18 PM
Key Details
Property Type Single Family Home
Sub Type Single Family - Detached
Listing Status Active
Purchase Type For Sale
Square Footage 1,921 sqft
Price per Sqft $231
Subdivision Anderson Parc Replat
MLS Listing ID 6793170
Bedrooms 4
HOA Fees $97/mo
HOA Y/N Yes
Originating Board Arizona Regional Multiple Listing Service (ARMLS)
Year Built 2024
Annual Tax Amount $52
Tax Year 2024
Lot Size 5,750 Sqft
Acres 0.13
Property Description
Location
State AZ
County Maricopa
Community Anderson Parc Replat
Direction Traveling west on I-10 exit Watson. Head south to Yuma then west to Apache. Turn left and drive south to the community located on the east side of Apache.
Rooms
Den/Bedroom Plus 4
Separate Den/Office N
Interior
Interior Features Kitchen Island, 3/4 Bath Master Bdrm, Double Vanity
Heating Electric
Cooling Programmable Thmstat
Flooring Carpet, Laminate, Tile
Fireplaces Number No Fireplace
Fireplaces Type None
Fireplace No
Window Features Vinyl Frame
SPA None
Laundry WshrDry HookUp Only
Exterior
Exterior Feature Covered Patio(s)
Garage Spaces 2.0
Garage Description 2.0
Fence Block
Pool None
Amenities Available Management
Roof Type Tile
Private Pool No
Building
Lot Description Desert Front, Dirt Back, Auto Timer H2O Front
Story 1
Builder Name Brightland Homes
Sewer Public Sewer
Water City Water
Structure Type Covered Patio(s)
New Construction No
Schools
Elementary Schools Inca Elementary School
Middle Schools Inca Elementary School
High Schools Youngker High School
School District Buckeye Union High School District
Others
HOA Name Anderson Parc HOA
HOA Fee Include Maintenance Grounds
Senior Community No
Tax ID 504-61-696
Ownership Fee Simple
Acceptable Financing Conventional, FHA, VA Loan
Horse Property N
Listing Terms Conventional, FHA, VA Loan

Copyright 2024 Arizona Regional Multiple Listing Service, Inc. All rights reserved.
GET MORE INFORMATION


