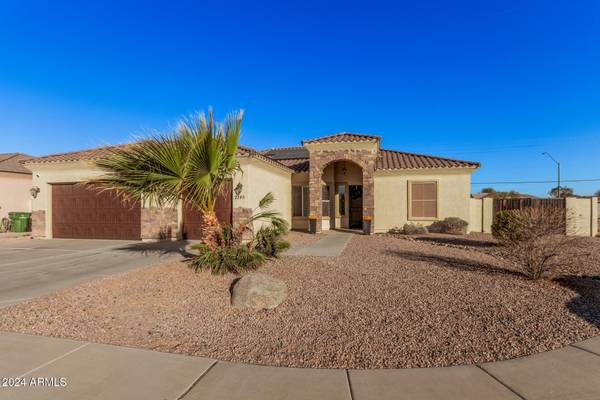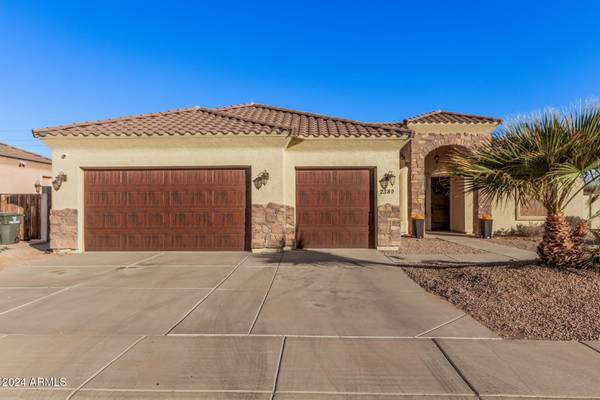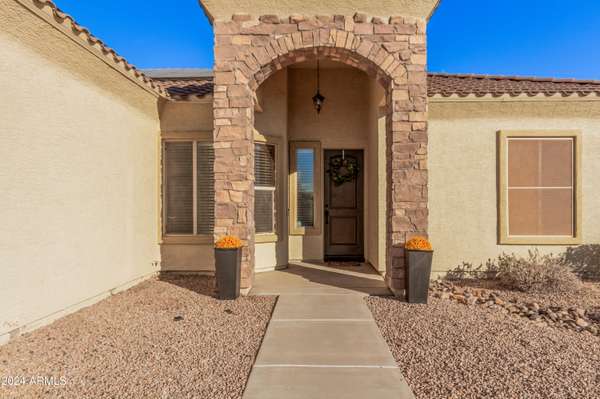2380 N HORSESHOE Circle Casa Grande, AZ 85122

UPDATED:
12/13/2024 02:13 AM
Key Details
Property Type Single Family Home
Sub Type Single Family - Detached
Listing Status Active
Purchase Type For Sale
Square Footage 4,958 sqft
Price per Sqft $135
Subdivision Rodeo Ranch Estates
MLS Listing ID 6792206
Style Contemporary
Bedrooms 6
HOA Y/N No
Originating Board Arizona Regional Multiple Listing Service (ARMLS)
Year Built 2007
Annual Tax Amount $5,231
Tax Year 2024
Lot Size 0.253 Acres
Acres 0.25
Property Description
Location
State AZ
County Pinal
Community Rodeo Ranch Estates
Direction From Pinal Ave, fo East to Rodeo Rd, South on Casa Grande Ave, turn Right on Horseshoe Circle.
Rooms
Other Rooms ExerciseSauna Room, Media Room, BonusGame Room
Basement Finished, Full
Master Bedroom Split
Den/Bedroom Plus 8
Separate Den/Office Y
Interior
Interior Features See Remarks, 9+ Flat Ceilings, Wet Bar, Kitchen Island, Pantry, Double Vanity, Separate Shwr & Tub, High Speed Internet, Granite Counters
Heating Electric
Cooling Refrigeration, Ceiling Fan(s)
Flooring Carpet, Stone, Tile
Fireplaces Number 1 Fireplace
Fireplaces Type 1 Fireplace
Fireplace Yes
Window Features Sunscreen(s)
SPA Private
Exterior
Exterior Feature Covered Patio(s), Gazebo/Ramada, Patio
Parking Features Electric Door Opener, RV Gate, RV Access/Parking
Garage Spaces 3.0
Garage Description 3.0
Fence Block
Pool Private
Roof Type Tile
Accessibility Bath Raised Toilet
Private Pool Yes
Building
Lot Description Sprinklers In Rear, Sprinklers In Front, Desert Front, Gravel/Stone Back
Story 1
Unit Features Ground Level
Builder Name Quartzsite Homes
Sewer Public Sewer
Water Pvt Water Company
Architectural Style Contemporary
Structure Type Covered Patio(s),Gazebo/Ramada,Patio
New Construction No
Schools
Elementary Schools Cholla Elementary School
Middle Schools Cactus Middle School
High Schools Casa Grande Union High School
School District Casa Grande Union High School District
Others
HOA Fee Include No Fees
Senior Community No
Tax ID 504-08-056
Ownership Fee Simple
Acceptable Financing FHA, VA Loan
Horse Property N
Listing Terms FHA, VA Loan

Copyright 2024 Arizona Regional Multiple Listing Service, Inc. All rights reserved.
GET MORE INFORMATION




