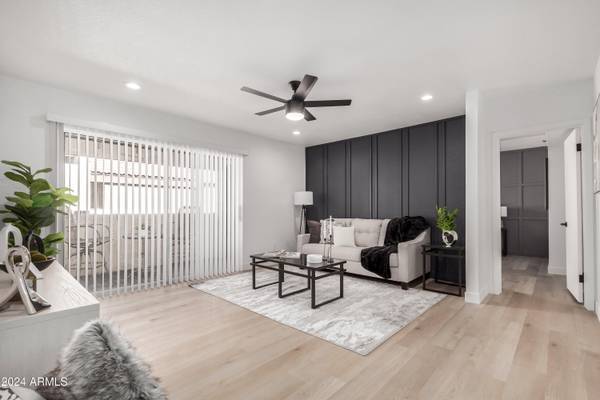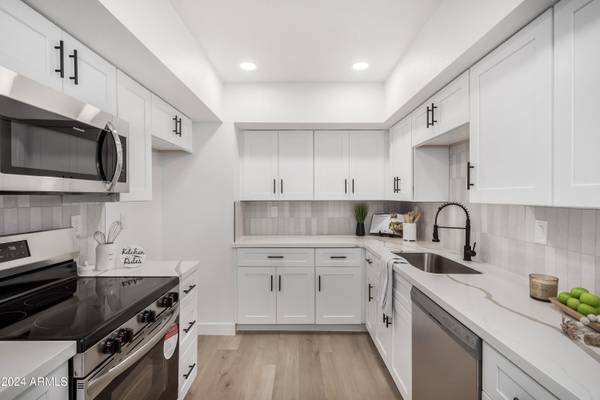4554 E PARADISE VILLAGE Parkway N #231 Phoenix, AZ 85032

UPDATED:
12/11/2024 03:29 AM
Key Details
Property Type Condo
Sub Type Apartment Style/Flat
Listing Status Active
Purchase Type For Sale
Square Footage 1,000 sqft
Price per Sqft $334
Subdivision Paradise Park Condominiums Phase 2
MLS Listing ID 6793117
Bedrooms 2
HOA Fees $315/mo
HOA Y/N Yes
Originating Board Arizona Regional Multiple Listing Service (ARMLS)
Year Built 1980
Annual Tax Amount $768
Tax Year 2024
Lot Size 1,036 Sqft
Acres 0.02
Property Description
Location
State AZ
County Maricopa
Community Paradise Park Condominiums Phase 2
Direction Enter through the main gate and drive straight to the end. Turn right to 4554, NOT 4444. Continue until you reach the last trash bins, park, and go through the walkway. Building L will be on the left
Rooms
Master Bedroom Split
Den/Bedroom Plus 2
Separate Den/Office N
Interior
Interior Features Fire Sprinklers, Full Bth Master Bdrm
Heating Electric
Cooling Refrigeration, Ceiling Fan(s)
Flooring Vinyl
Fireplaces Number No Fireplace
Fireplaces Type None
Fireplace No
SPA None
Exterior
Exterior Feature Balcony, Covered Patio(s)
Parking Features Assigned
Carport Spaces 1
Fence Other
Pool None
Community Features Gated Community, Community Spa, Community Pool, Near Bus Stop, Community Laundry, Tennis Court(s), Biking/Walking Path, Clubhouse, Fitness Center
Roof Type See Remarks,Built-Up
Private Pool No
Building
Story 2
Builder Name GOSNELL
Sewer Public Sewer
Water City Water
Structure Type Balcony,Covered Patio(s)
New Construction No
Schools
Elementary Schools Indian Bend Elementary School
Middle Schools Sunrise Middle School
High Schools Paradise Valley High School
School District Paradise Valley Unified District
Others
HOA Name Paradise Park II
HOA Fee Include Roof Repair,Sewer,Cable TV,Maintenance Grounds,Street Maint,Trash,Water,Roof Replacement,Maintenance Exterior
Senior Community No
Tax ID 167-15-101
Ownership Condominium
Acceptable Financing Conventional, VA Loan
Horse Property N
Listing Terms Conventional, VA Loan

Copyright 2024 Arizona Regional Multiple Listing Service, Inc. All rights reserved.
GET MORE INFORMATION




