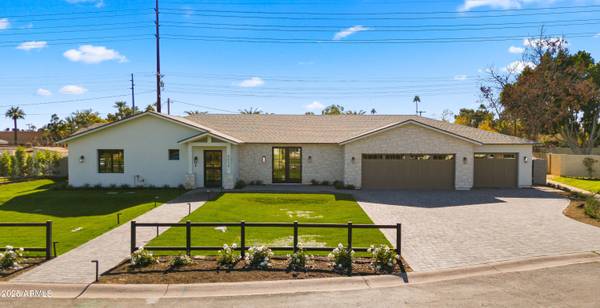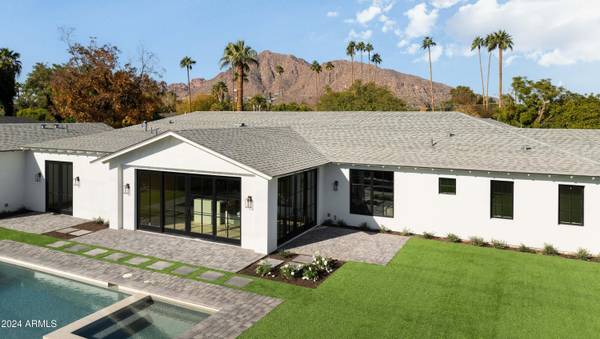6039 E CALLE CAMELIA -- Scottsdale, AZ 85251
OPEN HOUSE
Sat Jan 18, 12:00pm - 3:00pm
Sun Jan 19, 1:00pm - 3:00pm
UPDATED:
01/16/2025 09:30 PM
Key Details
Property Type Single Family Home
Sub Type Single Family - Detached
Listing Status Active
Purchase Type For Sale
Square Footage 4,051 sqft
Price per Sqft $956
Subdivision Hidden Village 12 Lots 510-539, 552-557
MLS Listing ID 6787805
Style Ranch
Bedrooms 5
HOA Y/N No
Originating Board Arizona Regional Multiple Listing Service (ARMLS)
Year Built 1960
Annual Tax Amount $6,459
Tax Year 2024
Lot Size 0.436 Acres
Acres 0.44
Property Description
Inside, feels timeless with a thoughtfully designed layout - private primary suite wing and a separate bedroom wing with three en-suite rooms. The fifth bedroom is ready to flex as a home office or guest space. The kitchen is a dream with custom built-ins, butler's pantry, ample dining space and plenty of room for entertaining. A restrained color palette keeps things fresh and sophisticated.
Embrace the good life with the perfect mix of design style and location.
Location
State AZ
County Maricopa
Community Hidden Village 12 Lots 510-539, 552-557
Direction East on Lafayette to 62nd Street. South on 62nd Street to Calle Camelia. West on Calle Camelia to property.
Rooms
Other Rooms Great Room
Master Bedroom Split
Den/Bedroom Plus 5
Separate Den/Office N
Interior
Interior Features Master Downstairs, Eat-in Kitchen, 9+ Flat Ceilings, No Interior Steps, Kitchen Island, Pantry, Double Vanity, Full Bth Master Bdrm
Heating Ceiling
Cooling Programmable Thmstat, Refrigeration
Flooring Tile, Wood
Fireplaces Number No Fireplace
Fireplaces Type None
Fireplace No
Window Features Dual Pane
SPA Heated,Private
Exterior
Exterior Feature Patio
Parking Features Electric Door Opener
Garage Spaces 3.0
Garage Description 3.0
Fence Block
Pool Fenced, Private
Amenities Available None
Roof Type Composition
Private Pool Yes
Building
Lot Description Sprinklers In Rear, Sprinklers In Front, Cul-De-Sac, Grass Front
Story 1
Builder Name Worth Development
Sewer Public Sewer
Water City Water
Architectural Style Ranch
Structure Type Patio
New Construction No
Schools
Elementary Schools Hopi Elementary School
Middle Schools Ingleside Middle School
High Schools Arcadia High School
School District Scottsdale Unified District
Others
HOA Fee Include No Fees
Senior Community No
Tax ID 128-57-052-A
Ownership Fee Simple
Acceptable Financing Conventional, 1031 Exchange
Horse Property N
Listing Terms Conventional, 1031 Exchange
Special Listing Condition Owner/Agent

Copyright 2025 Arizona Regional Multiple Listing Service, Inc. All rights reserved.



